Of all of the rooms in the house, to us, the kitchen is THE most important room. Steve and I love cooking, and we enjoy cooking together even more. Over the years we have slowly improved our cooking and baking skills so that now we are able to produce just about anything we like to eat.

Except pie. Try as I might, and with many lessons from mom under my belt, my pie efforts still leave me mostly in a sad puddle in the middle of the kitchen, crying as pie innards slowly ooze out of their battered shell. Yes, I cry over spilled pie.
Since the kitchen is where we spend a great deal of quality time, we knew we needed to really carefully plan out our kitchen design. As you remember from previous posts (here and here), that hasn’t been the easiest task in the world. We still haven’t quite landed on our 100% locked-in design. To do that, we needed to demo the kitchen and take final stock of the raw space.
Ripping out the existing kitchen would not be an easy task, so we needed to call in reinforcements. My parents offered to come back and help us with the house again, so we gladly took them up on the offer, and invited them to join us for DEMO DAY. My youngest brother, David, also offered to join in the fun. Since he’s only two hours away from our house in Poughkeepsie, we decided to all meet up for a family weekend adventure in home construction, or deconstruction, as the case may be!
Steve and I both took the day off on Friday, so Thursday evening after work, we loaded up the car with weekend materials and my beloved family, and headed north to the house. When we arrived, we were soooooo excited to show my parents the changes we’d made since their last visit. They were excited about the transformation on the second floor and were eager to help us the next day to move the house even closer to a habitable state.
When David arrived, we spent a few minutes in the living room, chatting and catching up. We don’t exactly have real seating yet, so we made do with what was available. Including Steve’s staircase platform, which I transformed into a seat (and which my dad called “April’s throne.”)
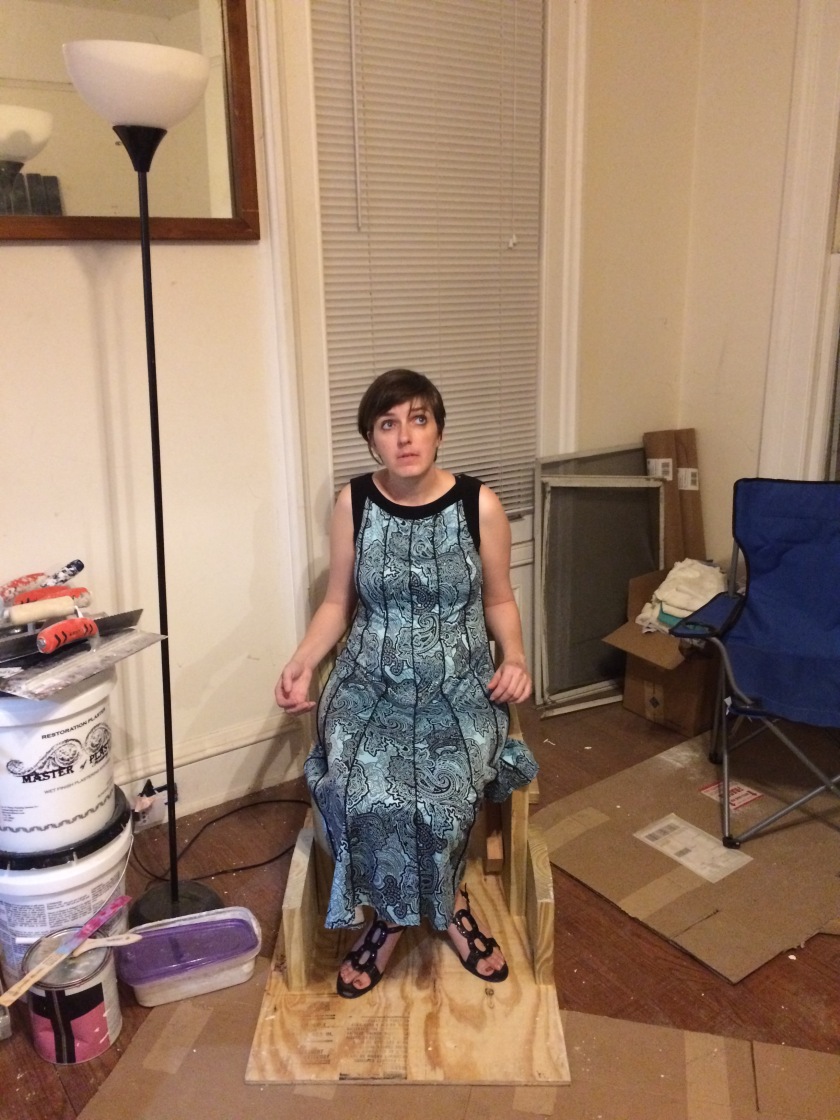
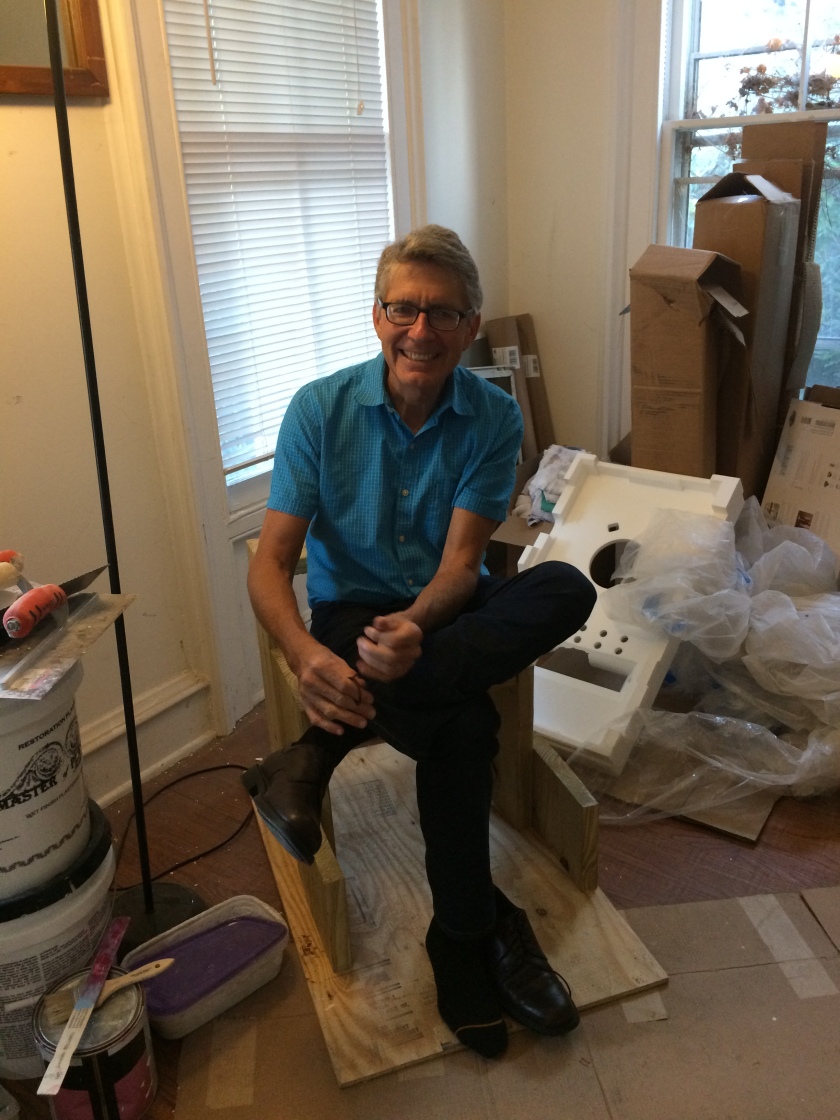
Friday morning dawned bright and early, and we efficiently divided up the work tasks for the day. My dad, David, and Steve would be on demo duty.
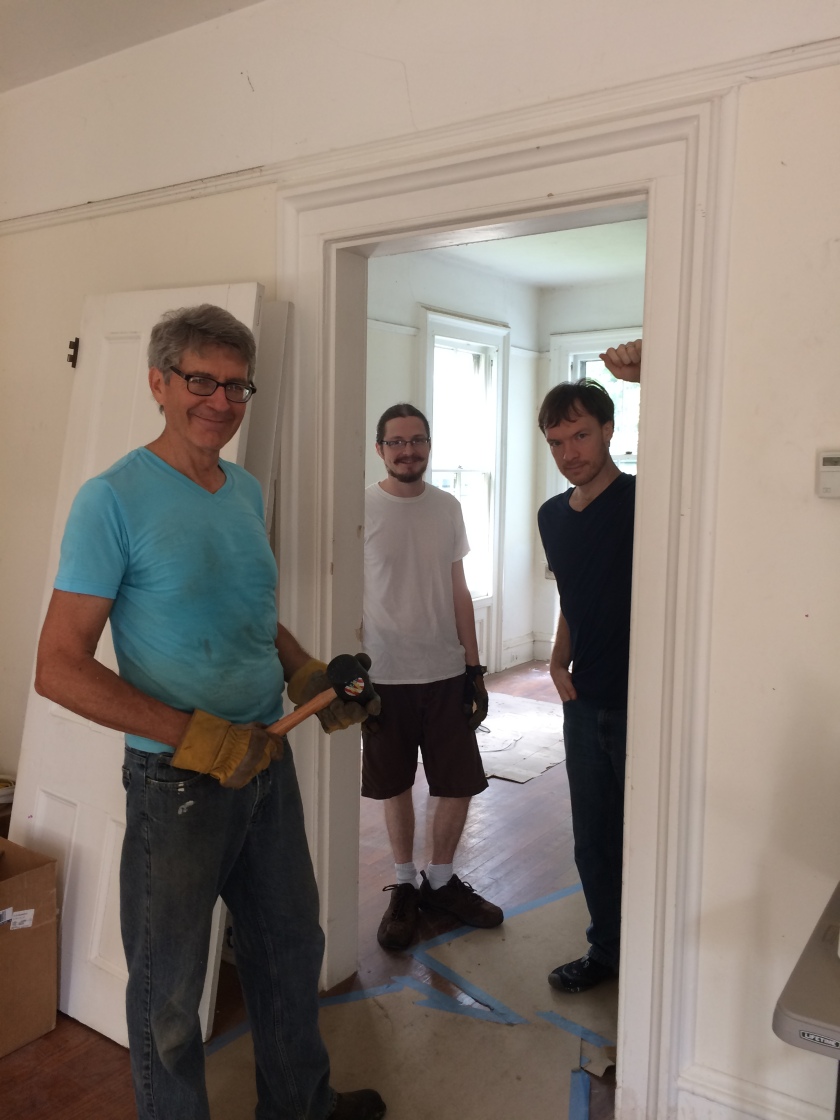
My mom would use her cleaning prowess to tackle the attic. And I would continue work on the front porch.
First up, Steve needed to purchase a few items from the hardware store (our weekly investment in the home improvement stock and trade). And, the guys needed coffee. While David and Steve were purchasing the necessary items, my mom, my dad, and I cleaned out the kitchen, removing everything that wasn’t nailed down. And there was more than you’d imagine from a kitchen that hasn’t actually been used as a kitchen yet.
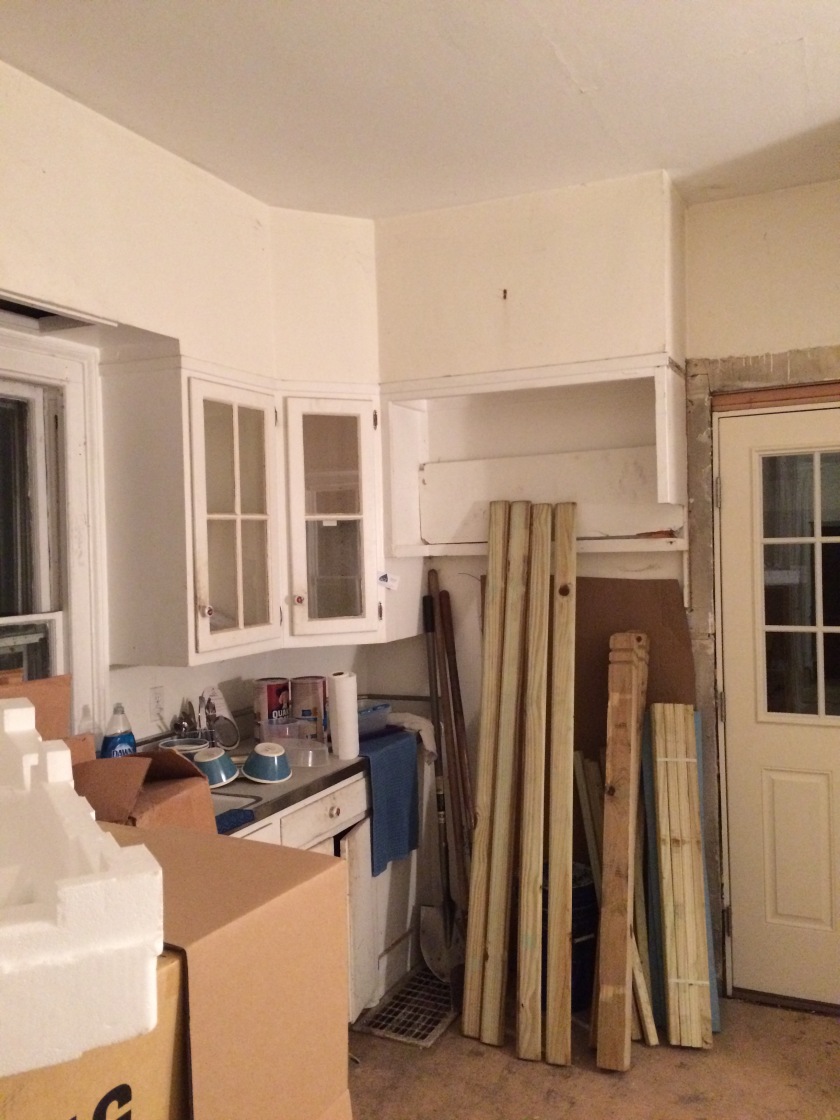
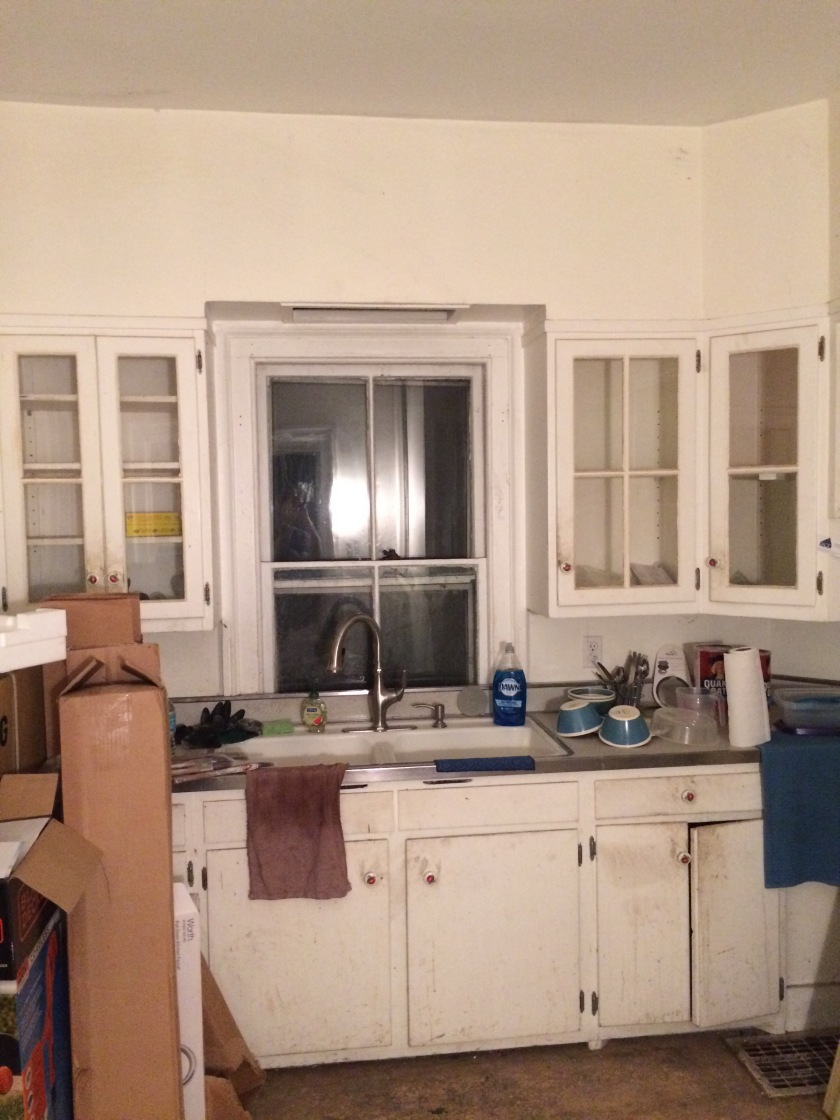
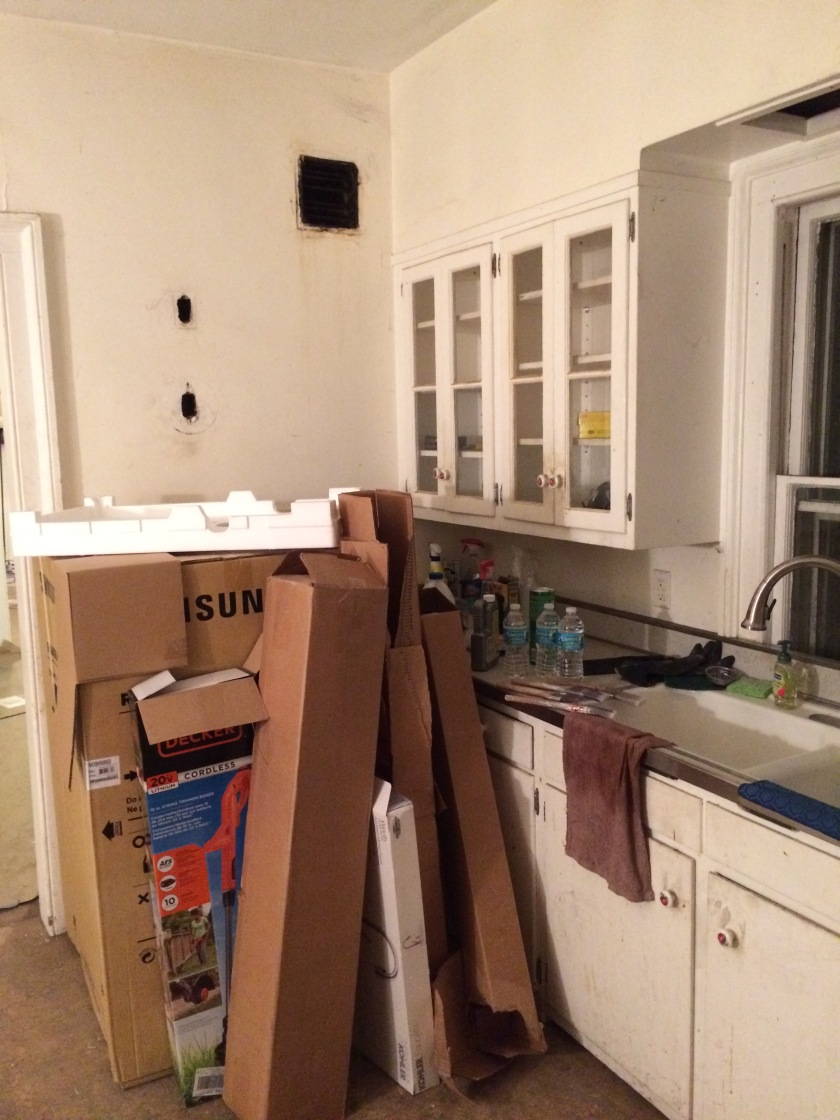
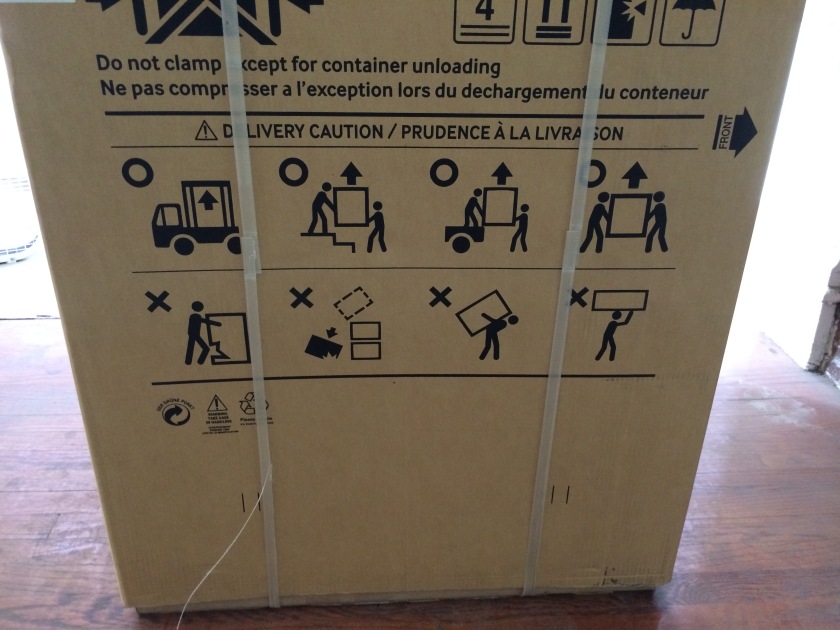
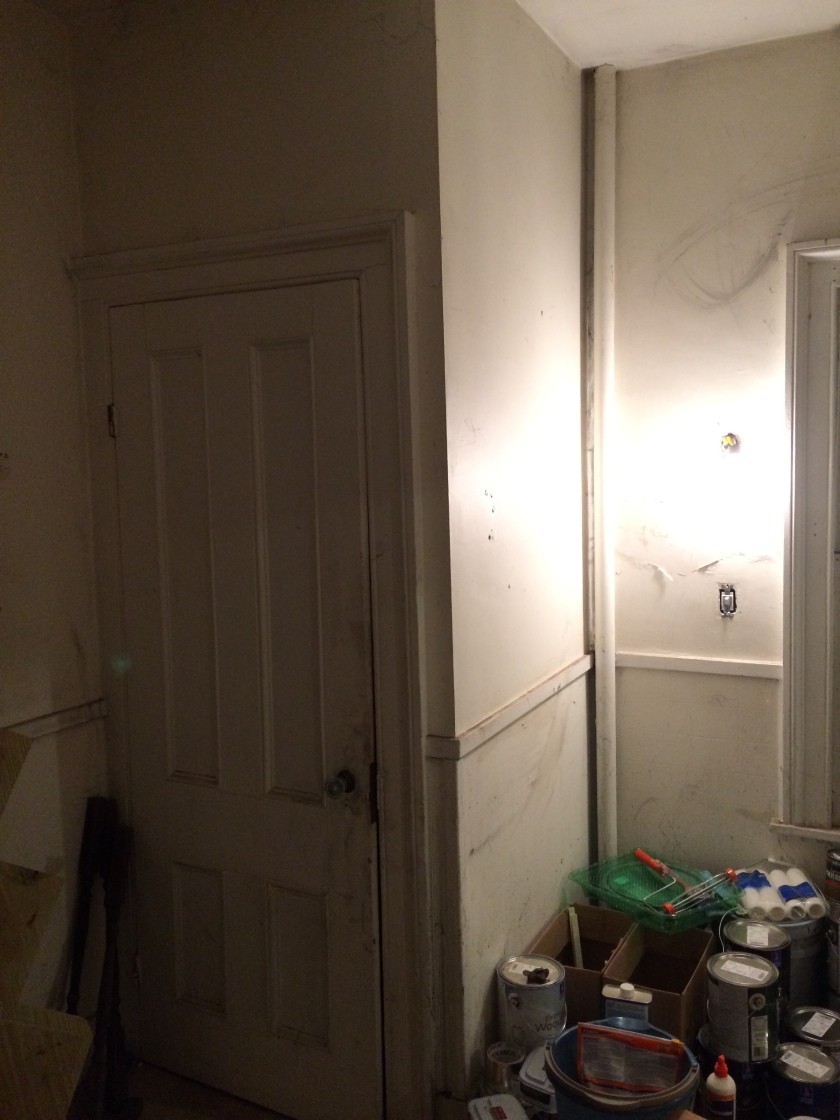
Once that was cleaned out, my dad started removing things that WERE nailed down, or, screwed down.
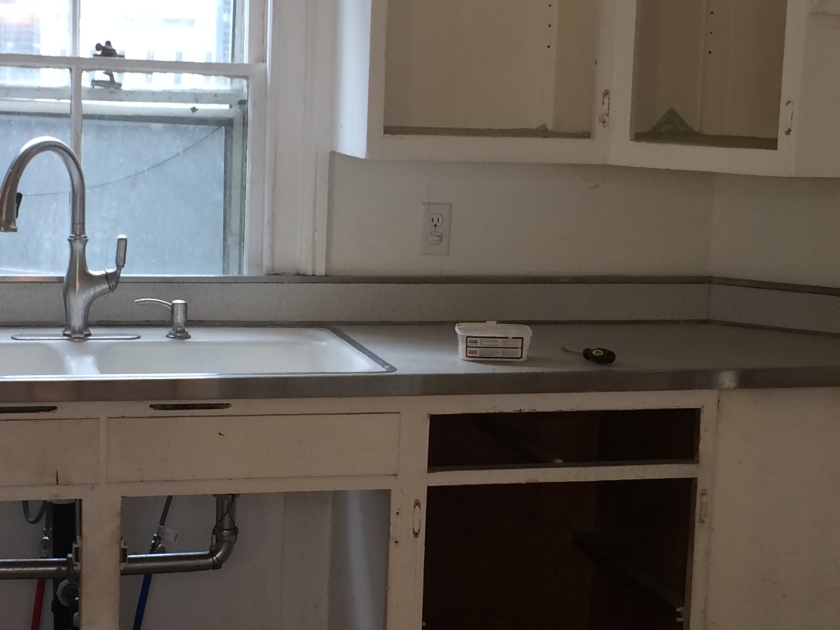
There was still more time before Steve and David returned from the store (Home Depot is a “time vortex” according to Steve), so my dad took the weed whacker outside to wage the weekly battle with the knotweed. By the way, despite Steve’s Roundup efforts and the fancy blue tarp covering half our yard, the knotweed is still going strong. You’d never know we’ve been trying to kill it.
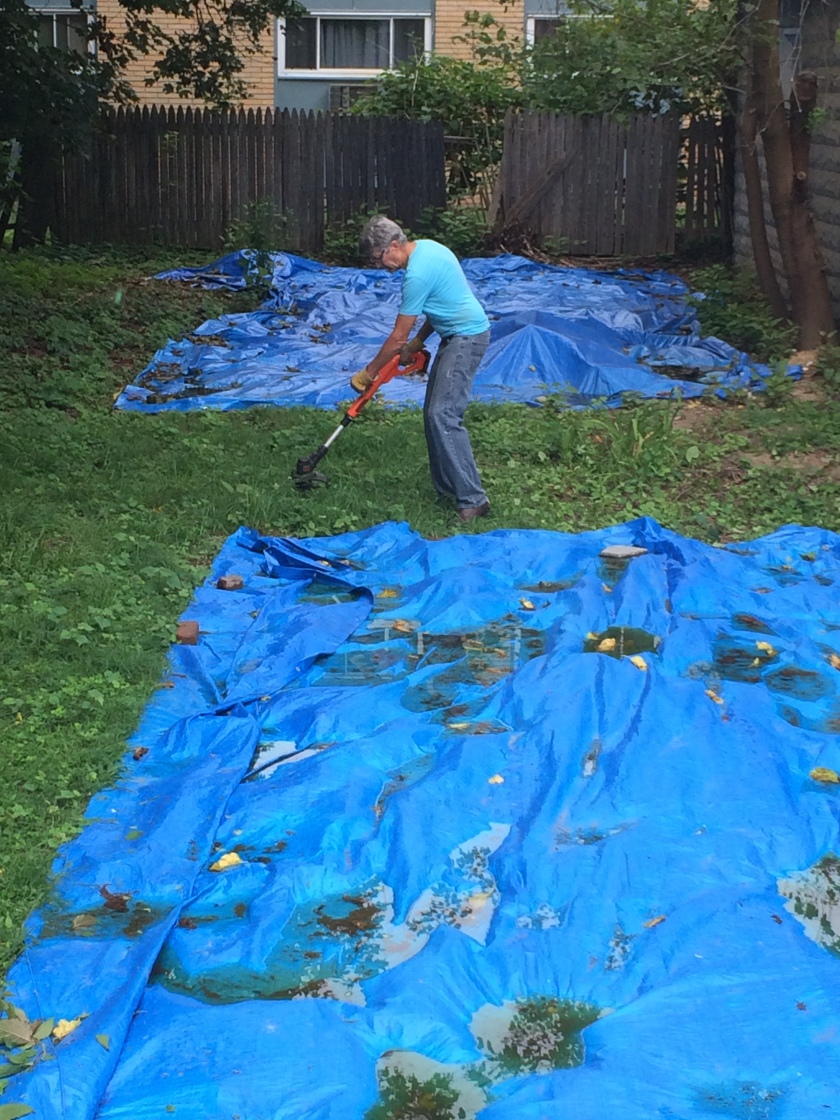
Finally, the guys returned home. We ate a quick breakfast, then transitioned into our Friday projects. My mom started in the attic. She shared that she’s always dreamed of an attic and it’s actually one of her favorite rooms in our house. Steve and I haven’t really paid much attention to it. I went up there once to clean out the 3 inches of black dirt the frustratingly terrible roofers left all over the floor, but other than that, it hasn’t really seen any love. Friday was the day to change all that.
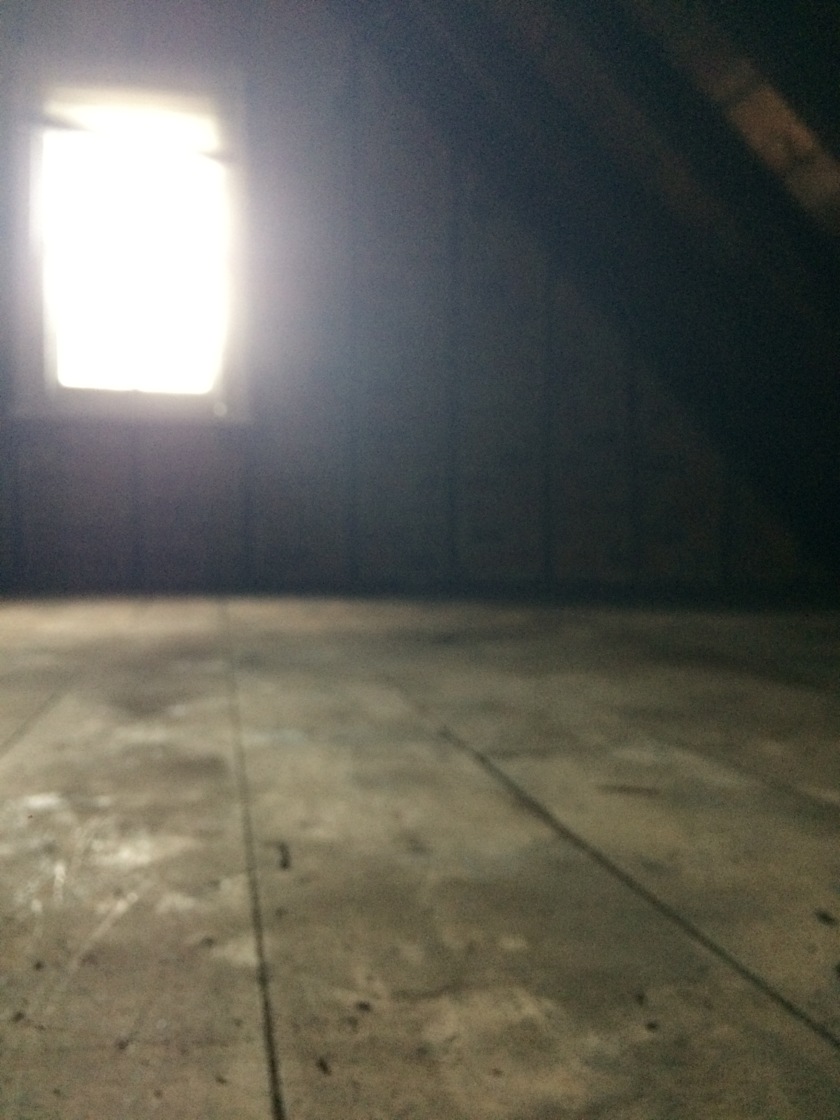
My mom started with the attic door. The back of the door had old fiberboard nailed to it. Why? Who knows! I tease that someone was keeping a person hostage in our attic and the fiberboard was soundproofing. I mean, with that AND our pit, it could be true!
Once she finished removing the nasty fiberboard, she moved onto the staircase. It had been covered in a disgustingly old, filthy carpet.
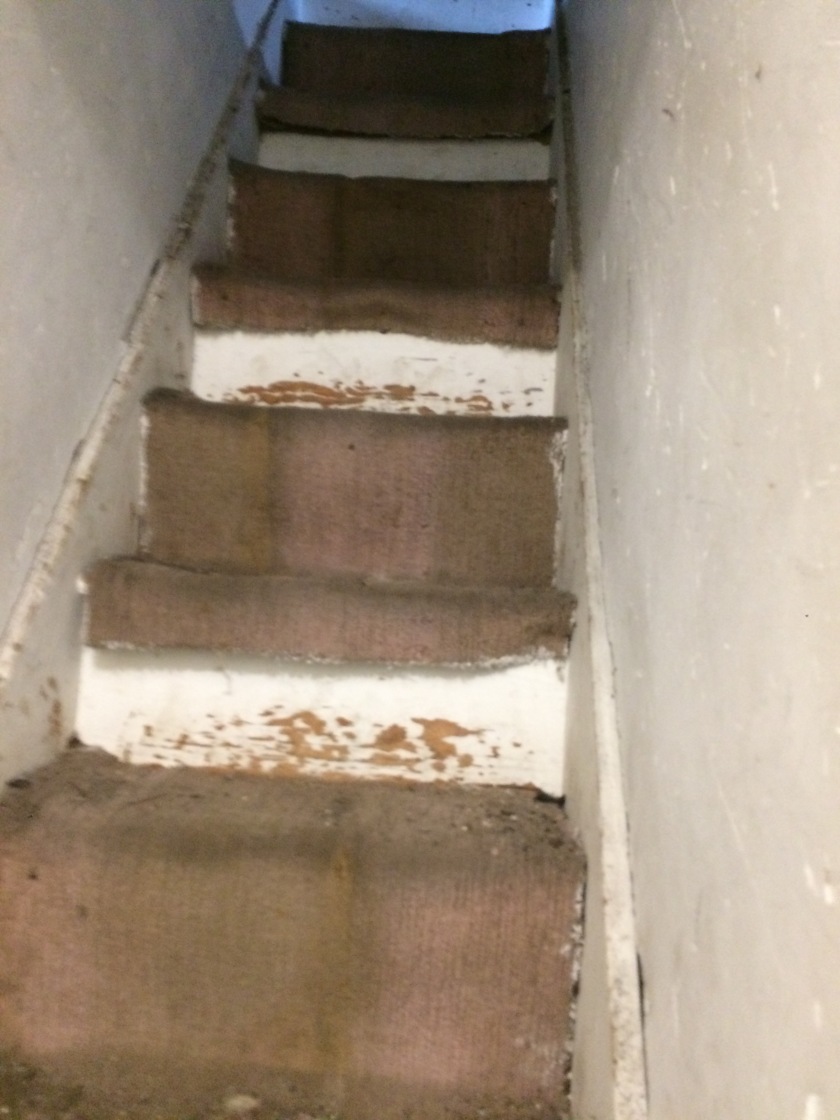
We were a little nervous about what we’d find UNDER the carpet. But, better to have the full assessment, right? Using a variety of tools and her powerful mom strength, she slowly worked her way up the stairs, removing the old carpet and revealing….
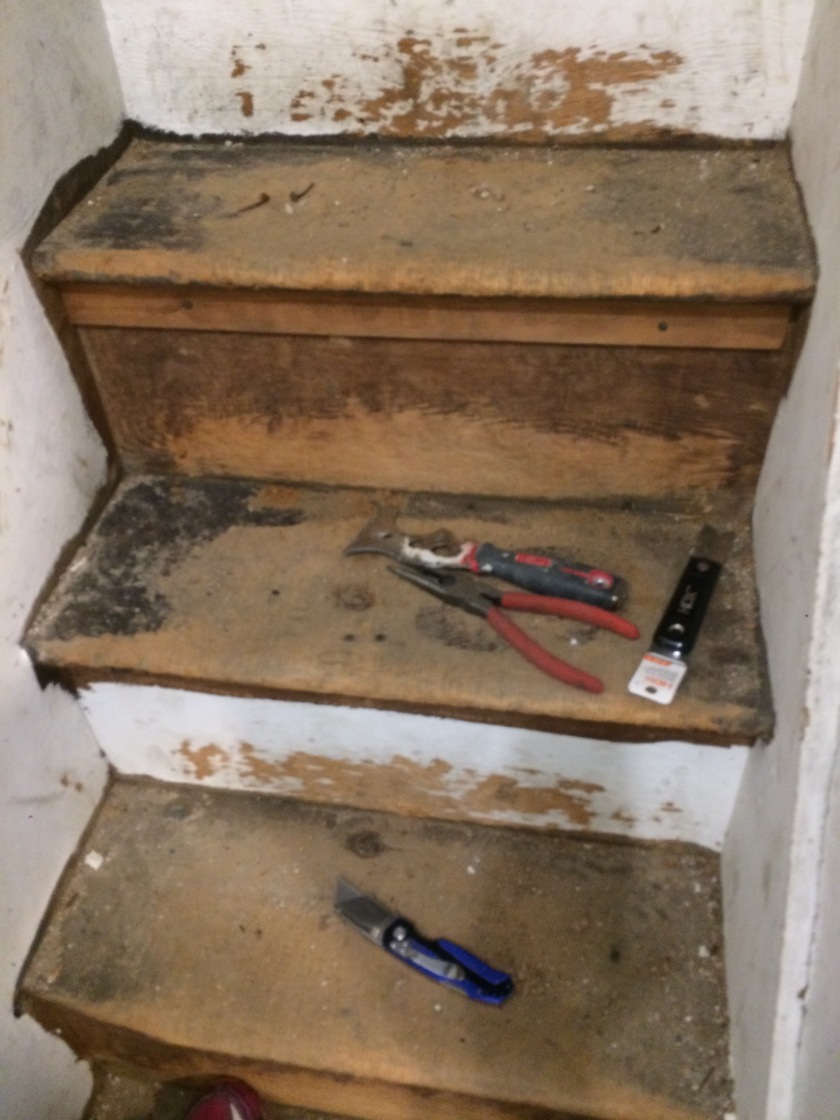
A pretty sturdy wood staircase. Its finish has seen better days for sure, but it is definitely much better with bare wood than with nasty carpet.
Then, upstairs to the actual attic. There was more sweeping and vacuuming to do, which my mom tackled with gusto.
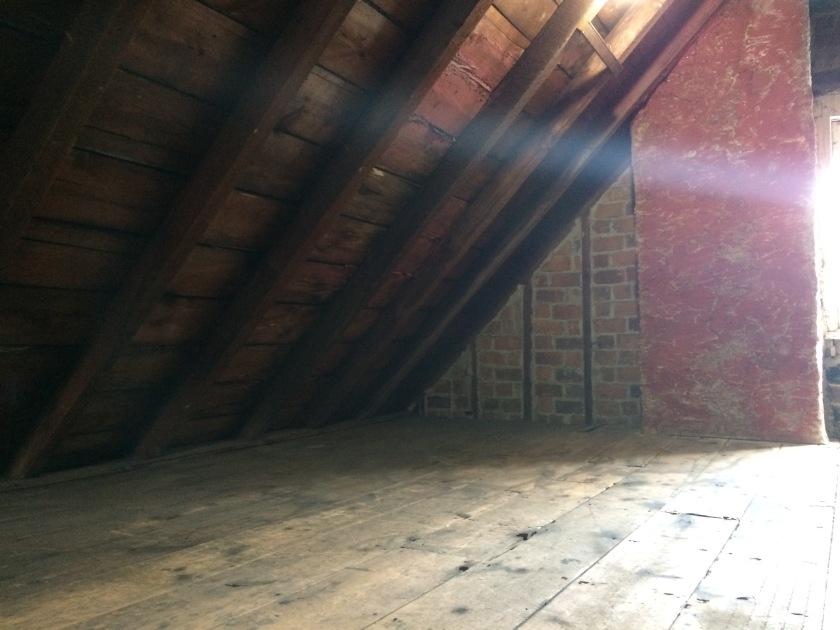
Then she moved onto the strange little attic room. Yes, our attic has a room. We’re not sure what it was. Again, I’m going with “jailhouse cell for a hostage.” It was covered in what looked like black construction paper that was sturdily attached with a weird combination of nails and metal circle thingies.
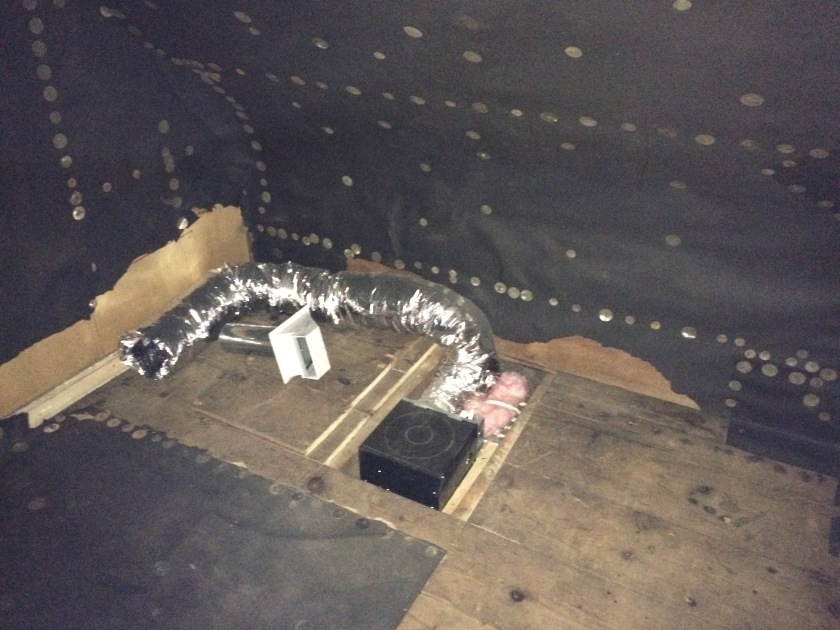
Mom spent a long time removing that stuff from the door to the little room, which we decided should be a closet for off-season clothing. After spending way too long trying to get those nails out, we decided to appreciate the black construction paper and leave the rest on the walls. For now. We’ll be back in Phase 4.
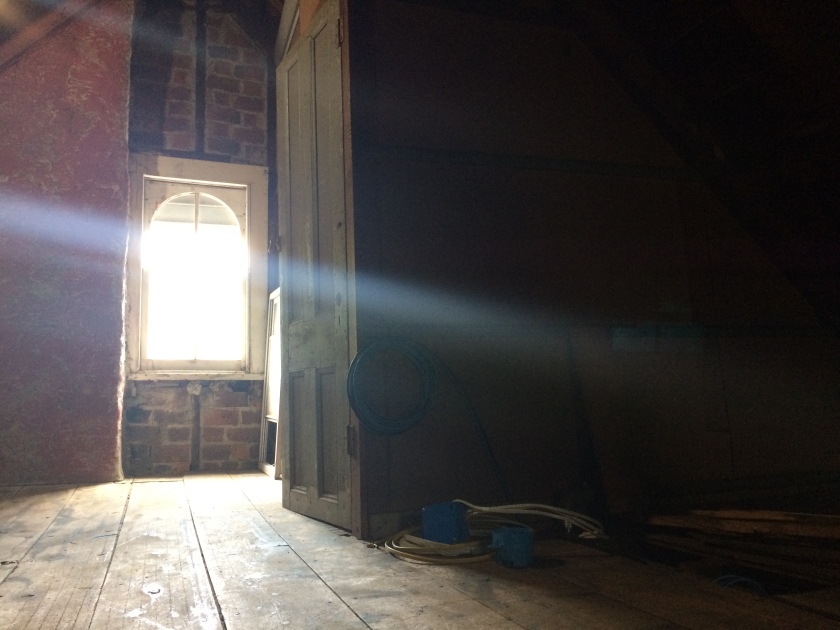
But hey, now I can start moving things into the attic that we don’t use at the apartment. you know, things like scrapbooks from childhood, Steve’s baseball card collection, etc. Being a Florida girl, I’ve never had the pleasure of an attic before. What else should we store up there?
While my mom was working on the attic, I was downstairs on the ground floor, tackling the front porch. As you remember from last week, I’m currently working on the porch posts. I had one post completed, so now it was time to tackle the other three. They needed to be scraped, sanded, their crevices repaired with wood filler, then primed and painted. Phew! At least it was a lovely day outside….perhaps a bit warm/humid, but nothing like it COULD be in August. I entered my zen zone and challenged myself to scrape off the biggest single piece of paint possible. There’s nothing more satisfying than getting a realllllly big strip of paint peeled off the posts. Slowly, inch by inch, I made my way around all four sides of the porch posts, peeling, then sanding, then peeling again. It took me the better part of the day to get this part of the project done. They don’t tell you that on home improvement shows: peeling paint takes far, far longer than applying paint. That leaves me wondering: why isn’t the saying “Slower than peeling paint” rather than “Slower than watching paint dry”? By the end of the day, the porch posts looked like this.
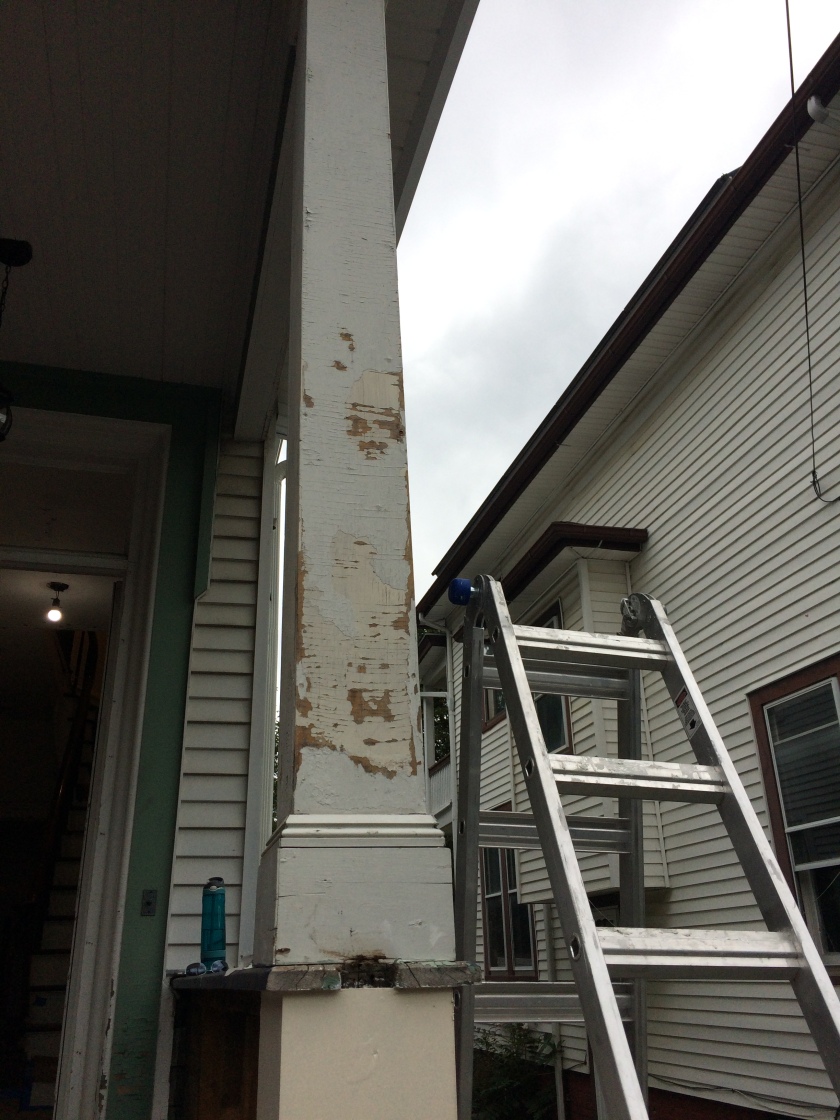
Meanwhile, in the back of the house, Steve, David, and my dad were demolishing the kitchen. Cabinets, walls, flooring, up it came and out the back door (yes, the back door we installed ourselves!).
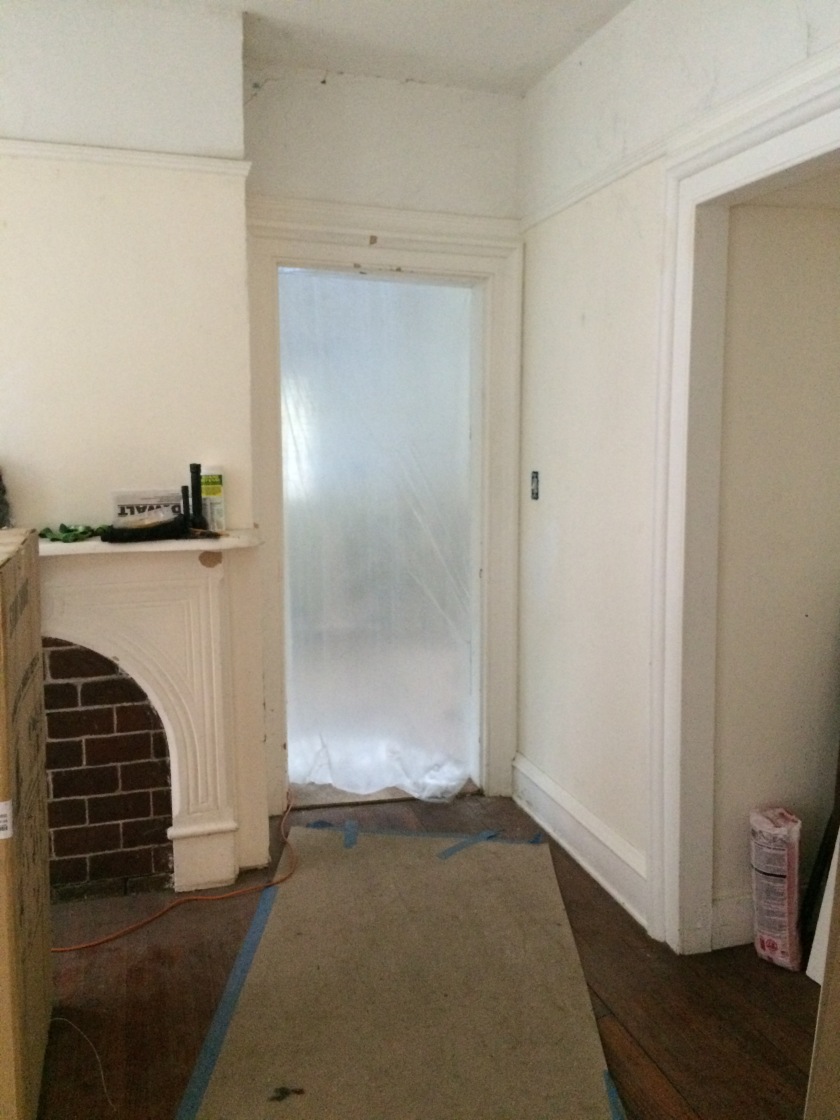
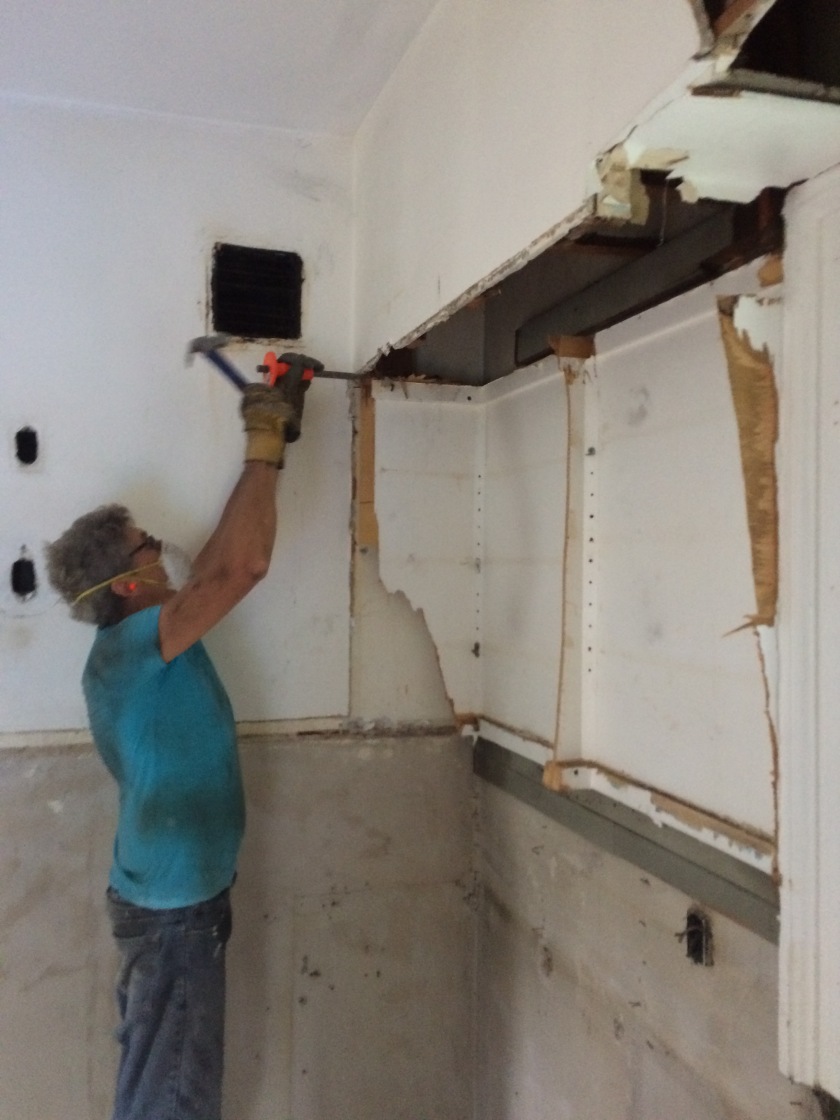
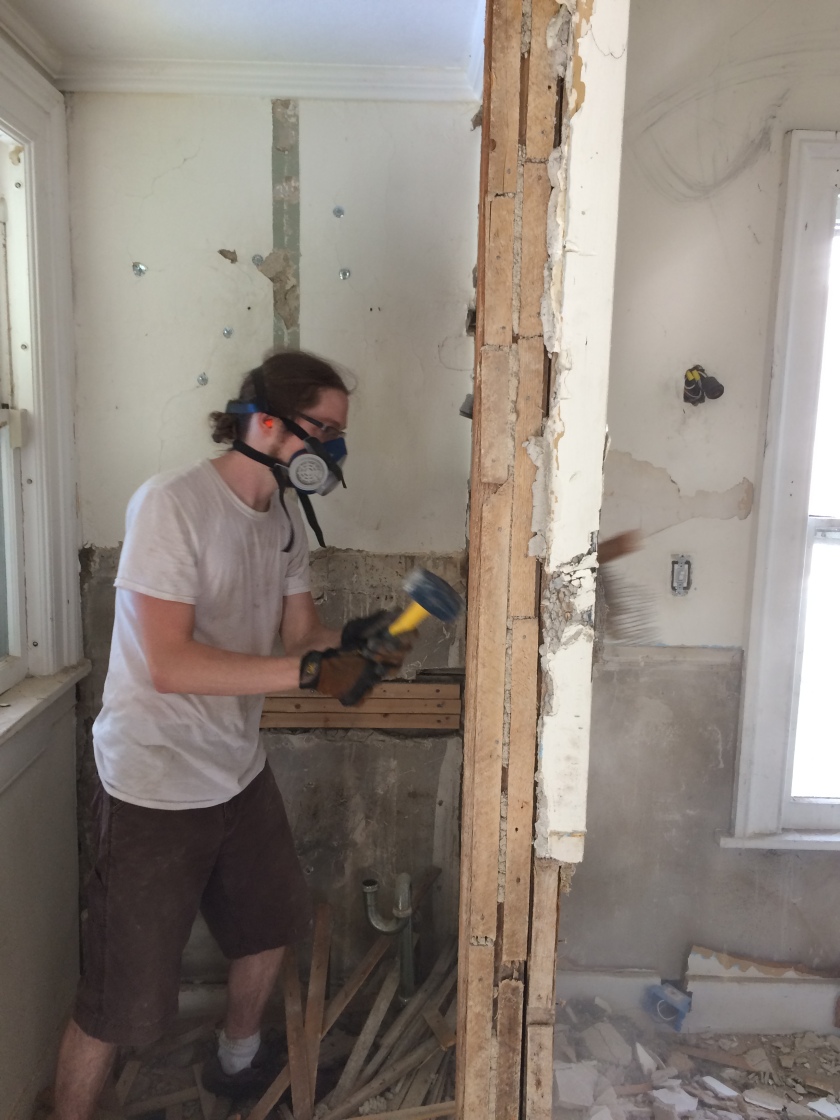
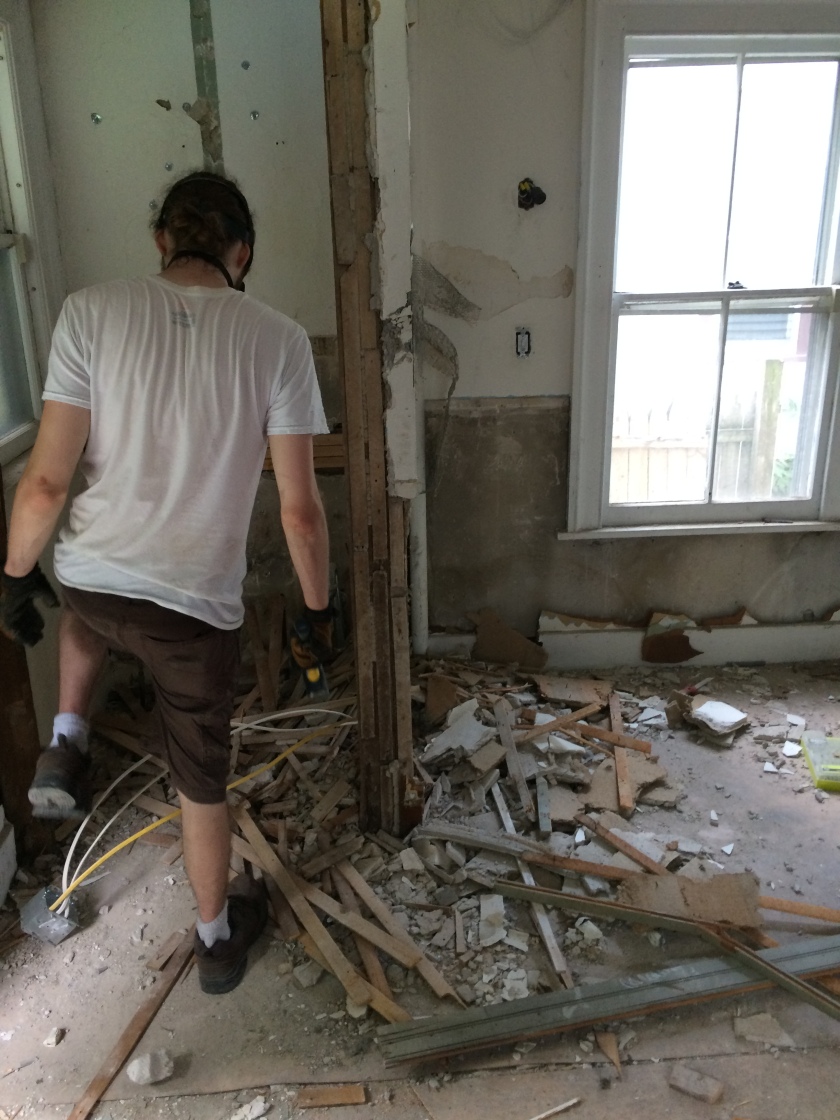
And a quick video exploration.
At the end of the day, their handiwork was evident.
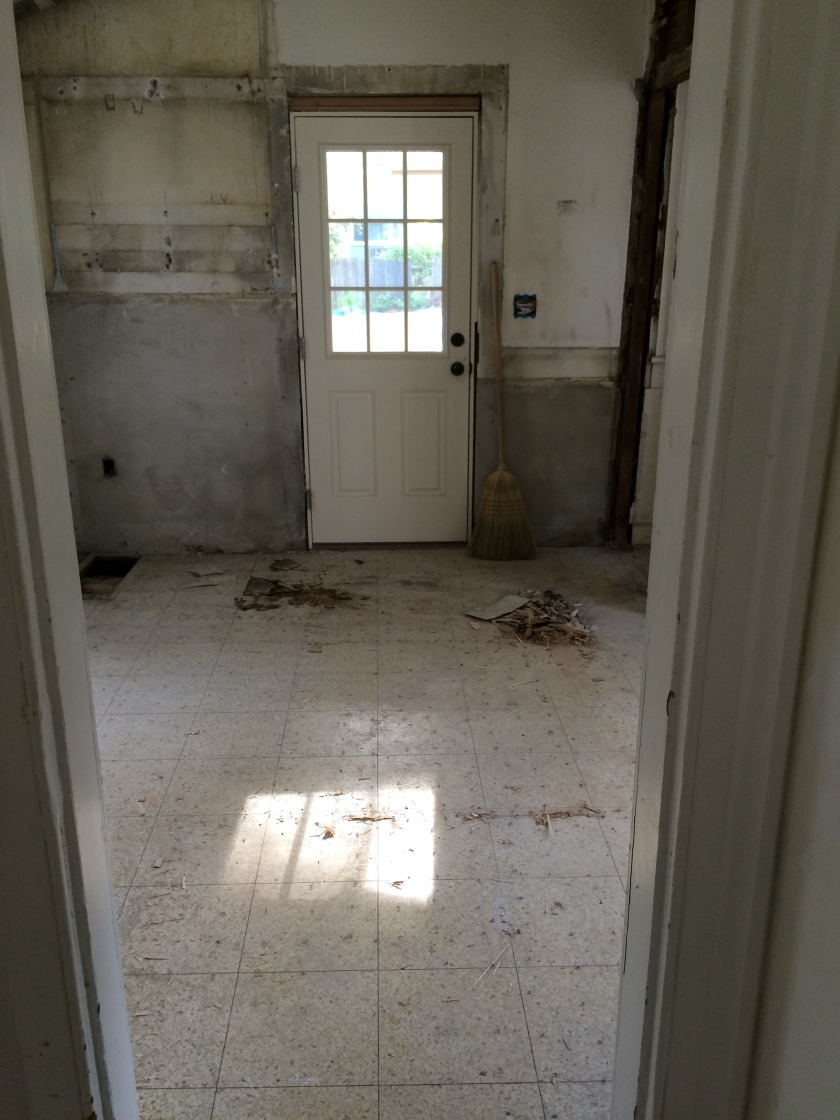
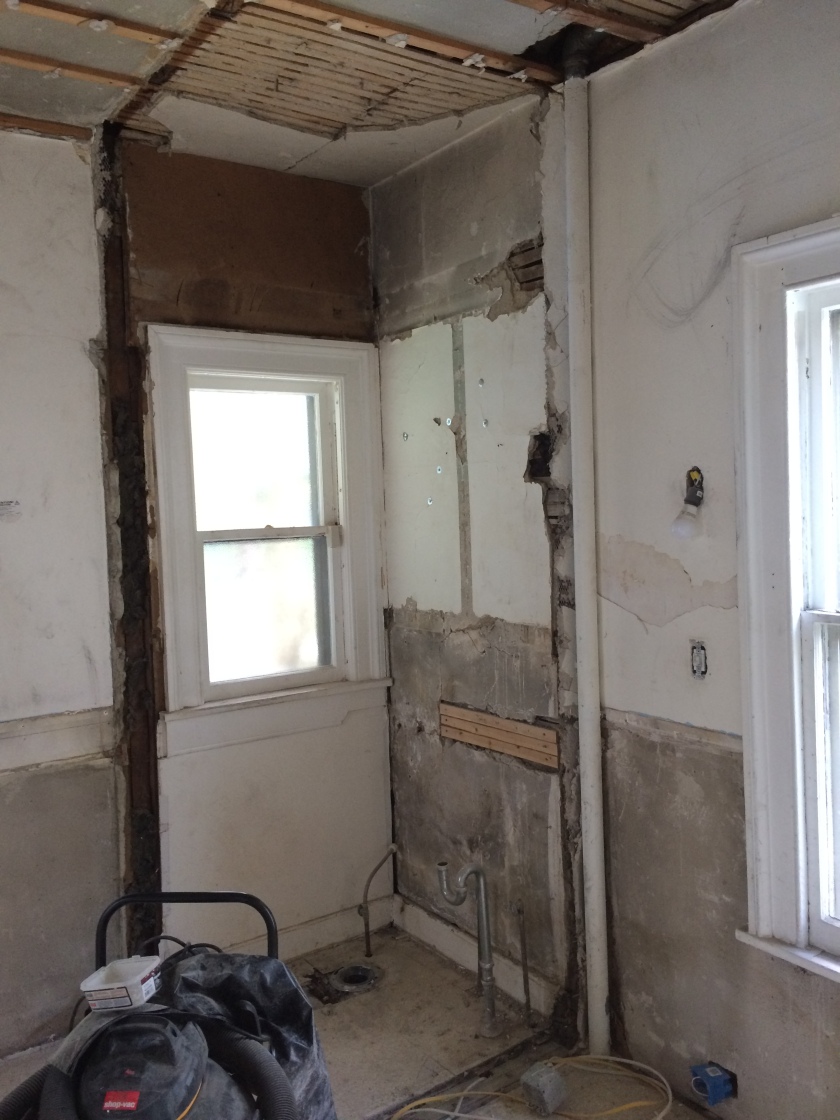
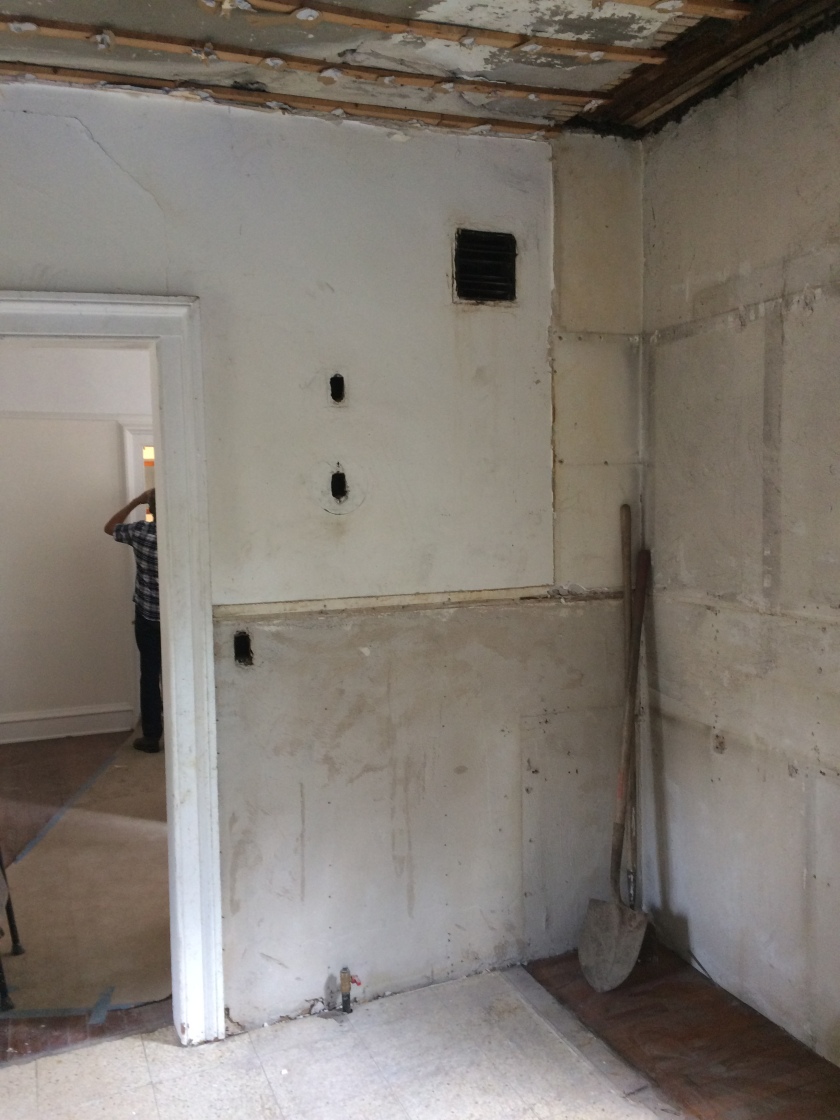
And we made some interesting discoveries about the kitchen.
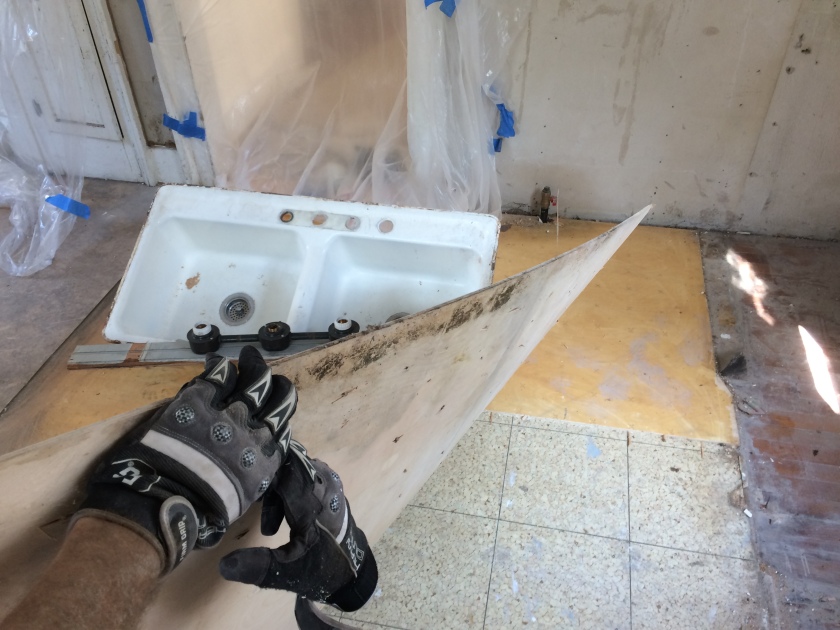
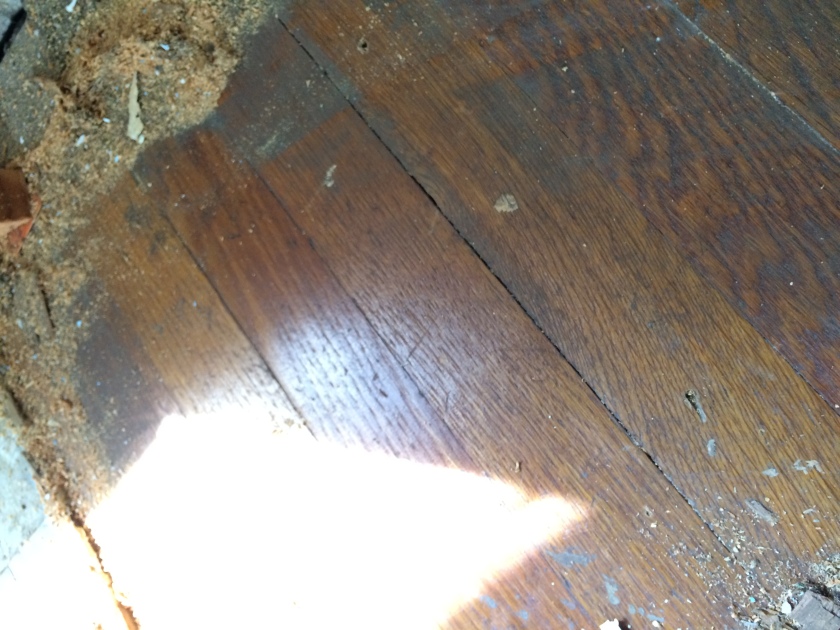
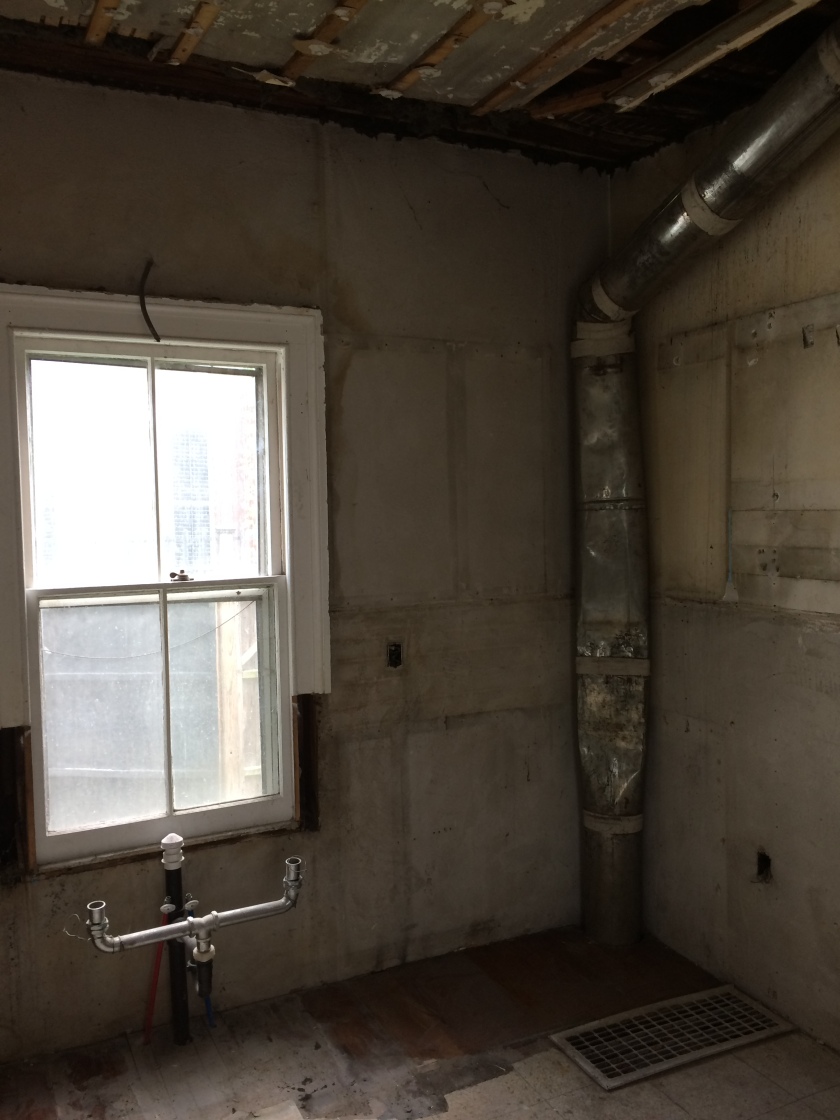
And shockingly, the kitchen felt much, much cleaner, even though it had just been through a round of demo and hadn’t been washed down by my mom, the cleaning genius.
Steve, David, and Dad, on the other hand, were ….. not quite as clean.
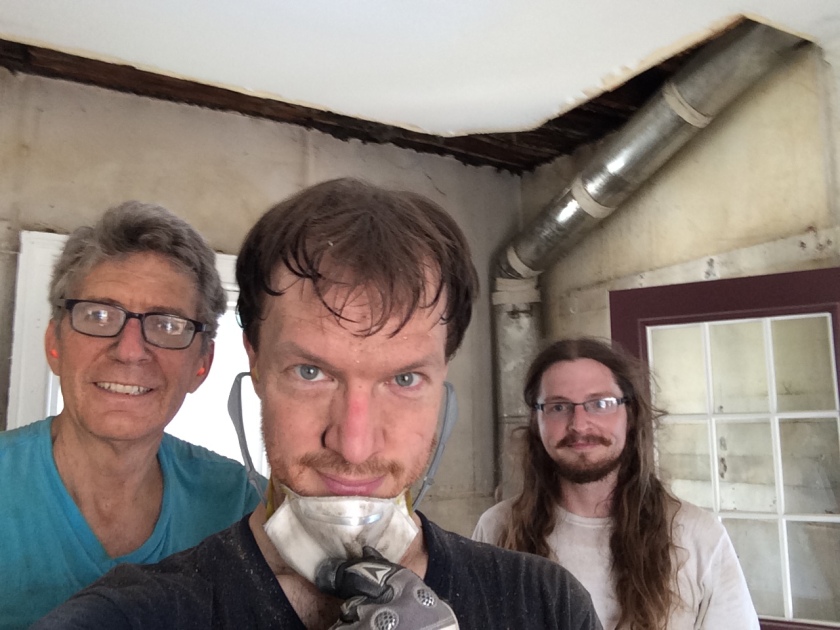
So, we all cleaned up, sharing one bathroom and now only one functioning sink, then headed out for dinner. Day 1, check!
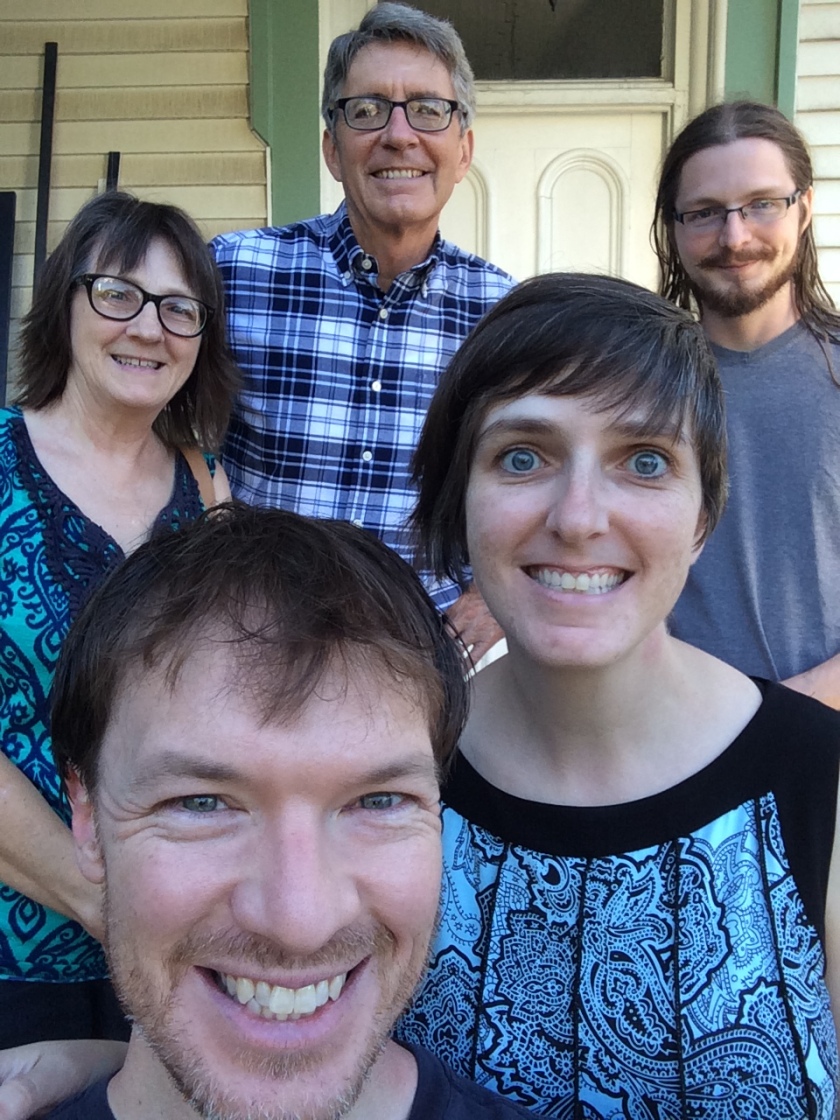
We ended the evening all camped out on air mattresses in our guest bedroom, watching a video from David’s laptop, with the closed captioning turned on so we could make out the dialogue. Camp out slumber party!
As Day 2 began, we were not sure how much more demo to do to the kitchen. We wanted to talk to Jason, our carpenter friend down the street, to see what he would recommend. But he couldn’t come by until Sunday, which left us all day Saturday for other projects.
What to do? What to do? PORCH!
Four of us decided to tackle the porch on Day 2, while my mom continued her cleaning journey. Next on her list? Tackling the dining room, the front coat closet, and the front hallway.
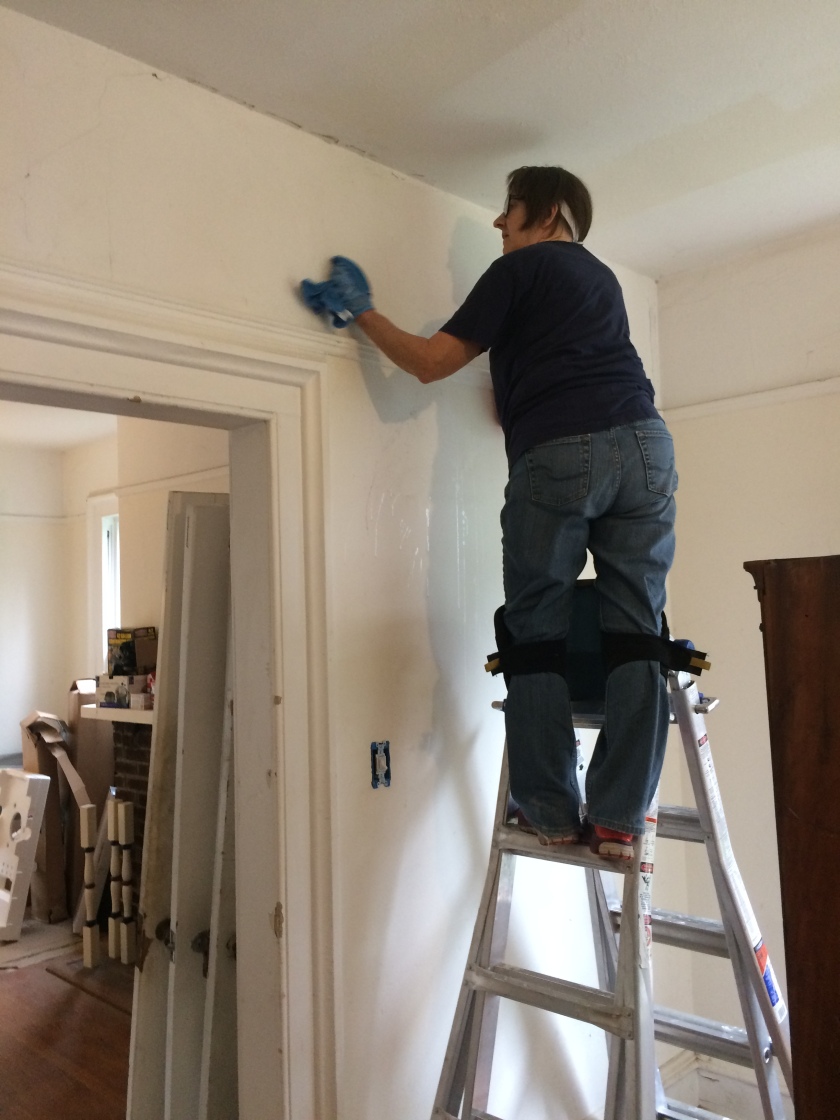
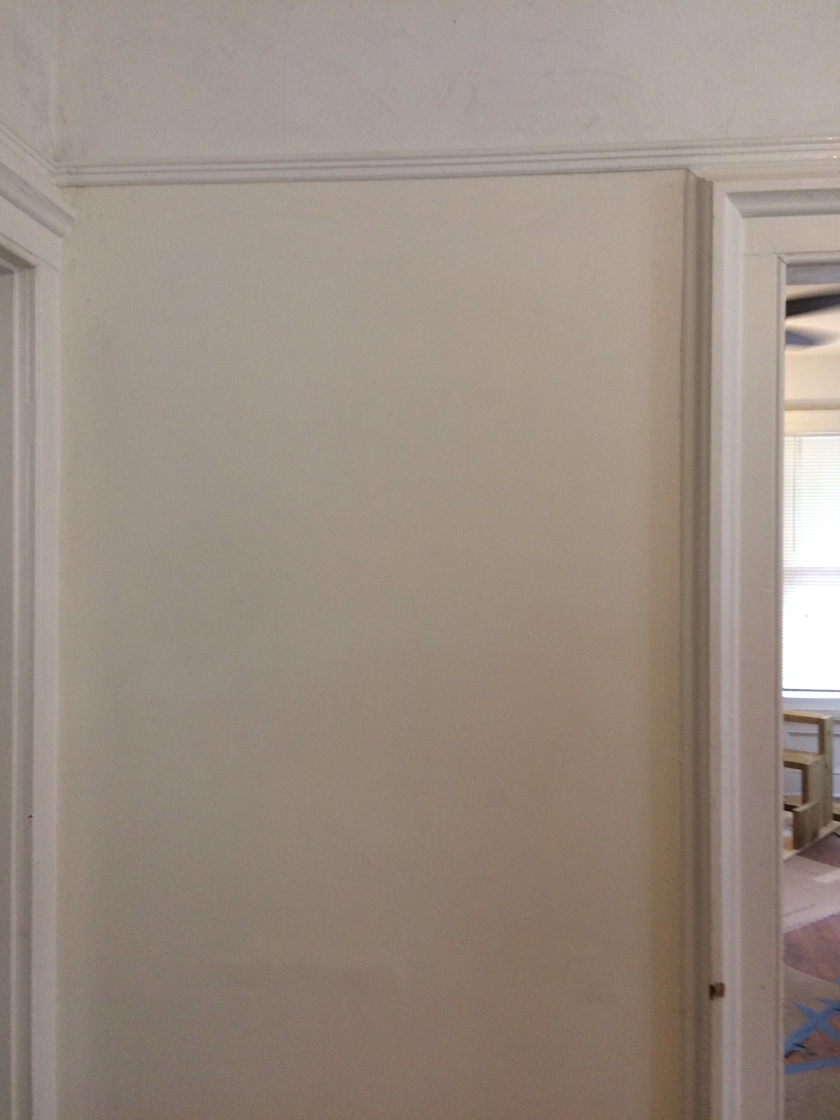
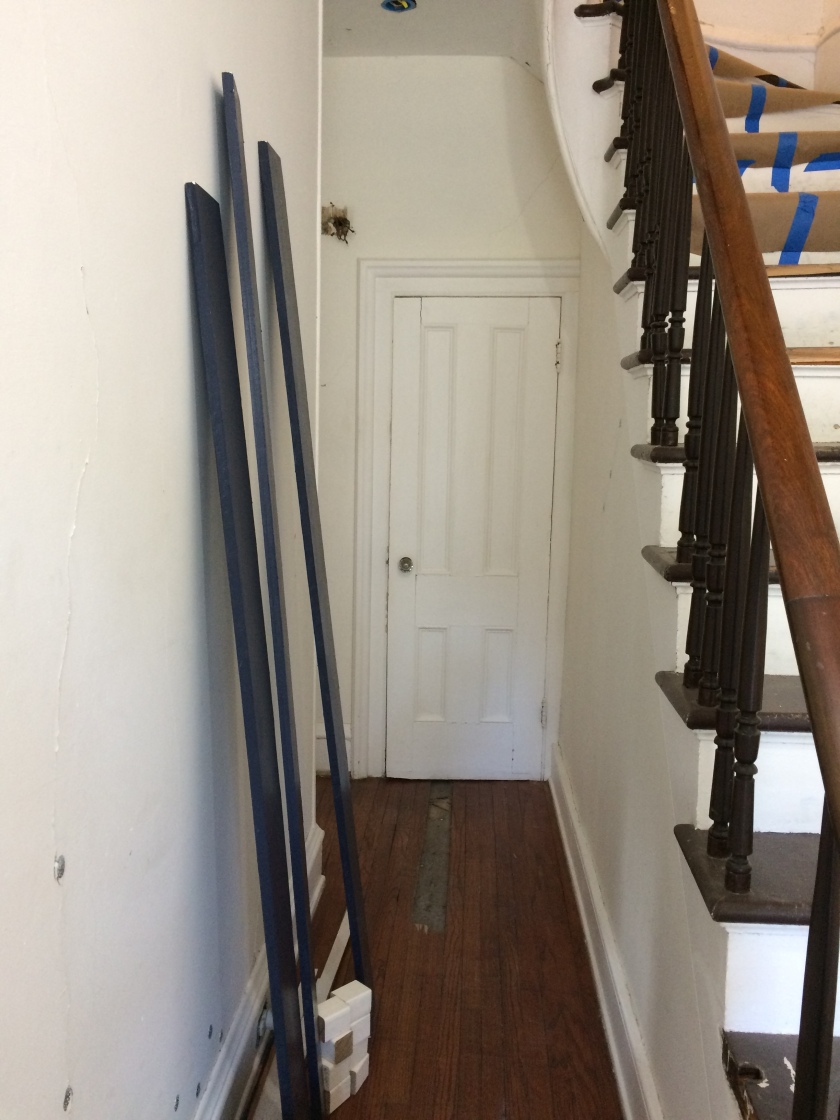
On the front porch, I continued on with my painting journey, while the boys started figuring out the carpentry work. First up, Steve and my dad worked on installing the balusters on the front porch stairs while David worked on measuring more post covers for the parts of the porch connected to the house.
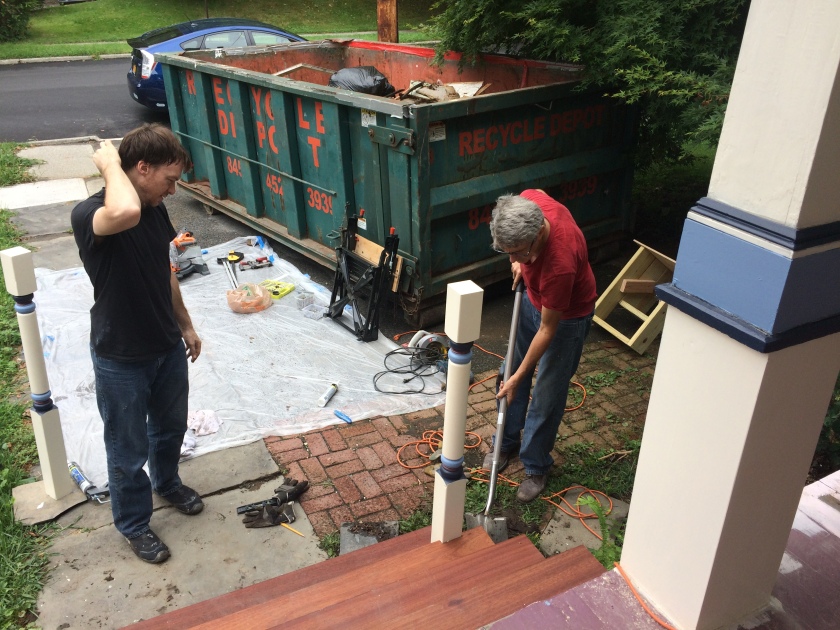
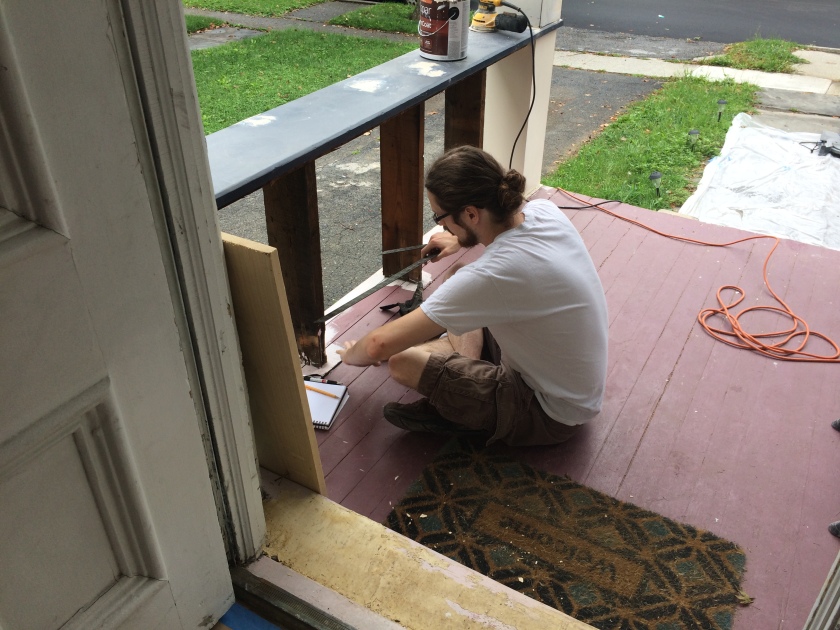
After a few hours, those initial tasks were completed.
These tasks always take much, much longer than we think they will. We are getting slightly better at estimating the time it will take to complete a project. I’d give us a C- now, rather than the D- we had when we started this journey.
Steve and my dad then moved onto measuring and preparing the porch stair railings and spindles for installation. True to form, Steve did the “measure 1,000 times, cut once” trick.
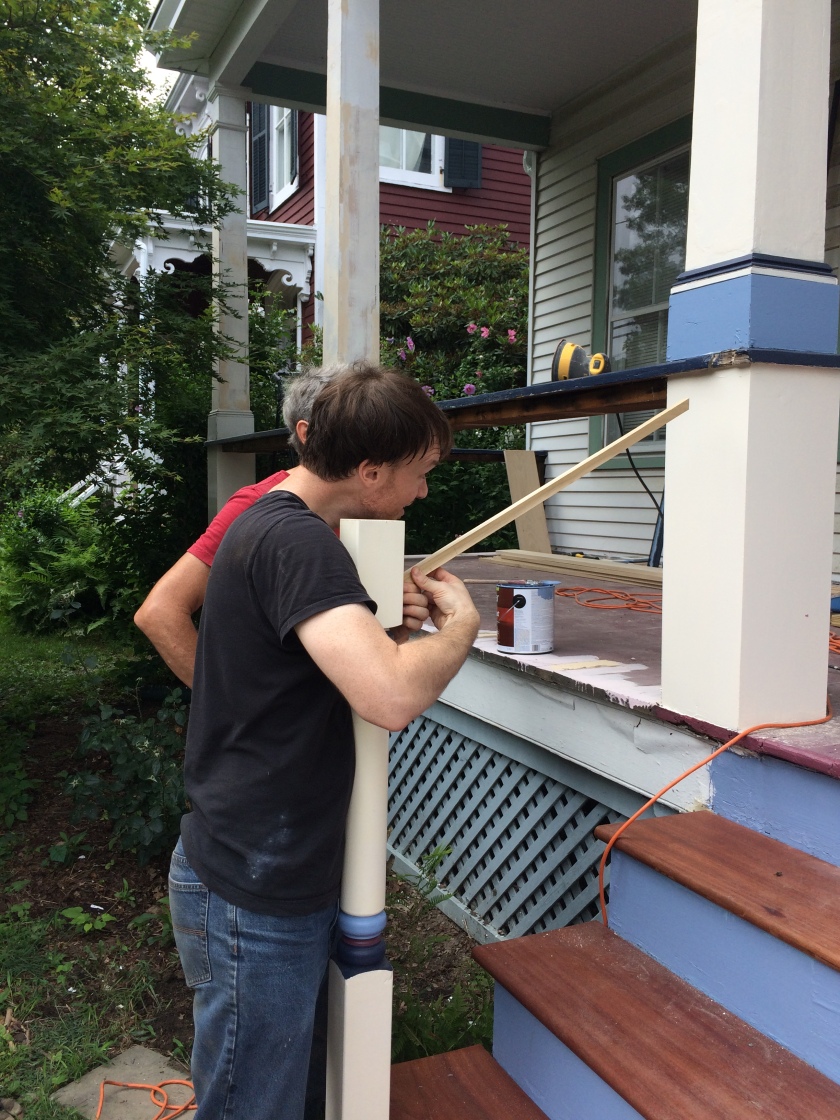
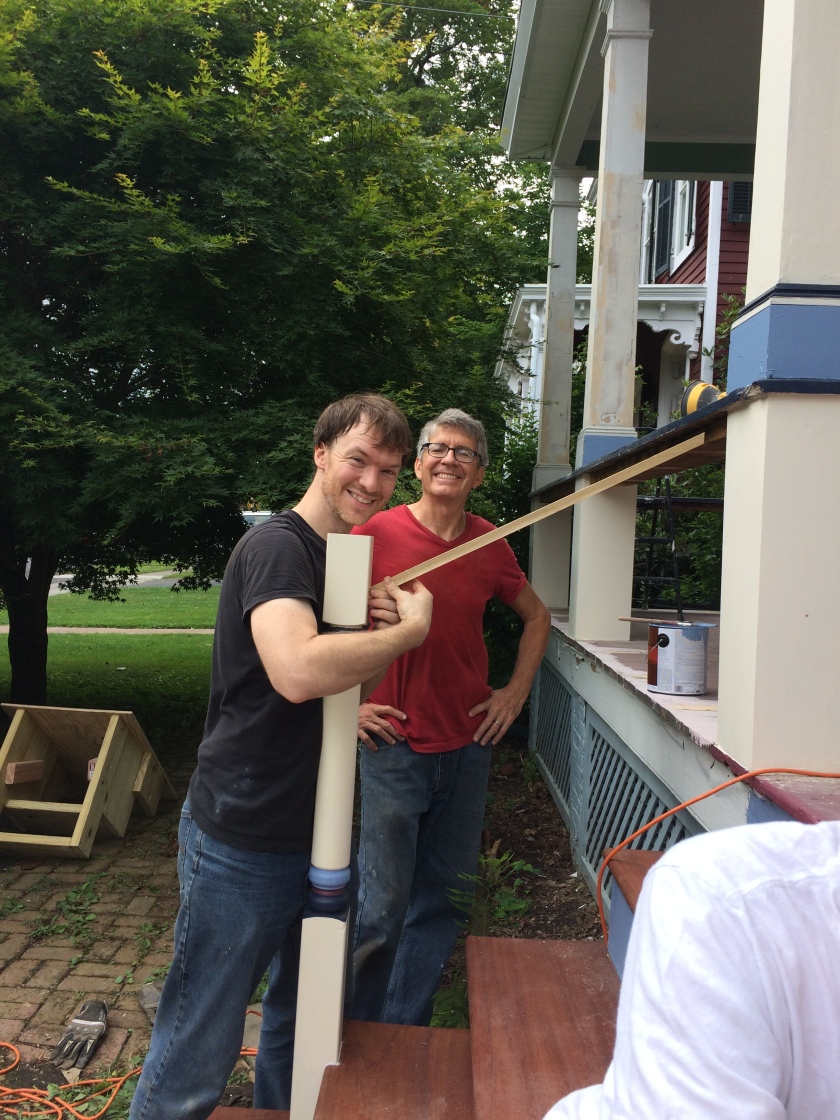
Meanwhile, David and I painted, painted, painted.
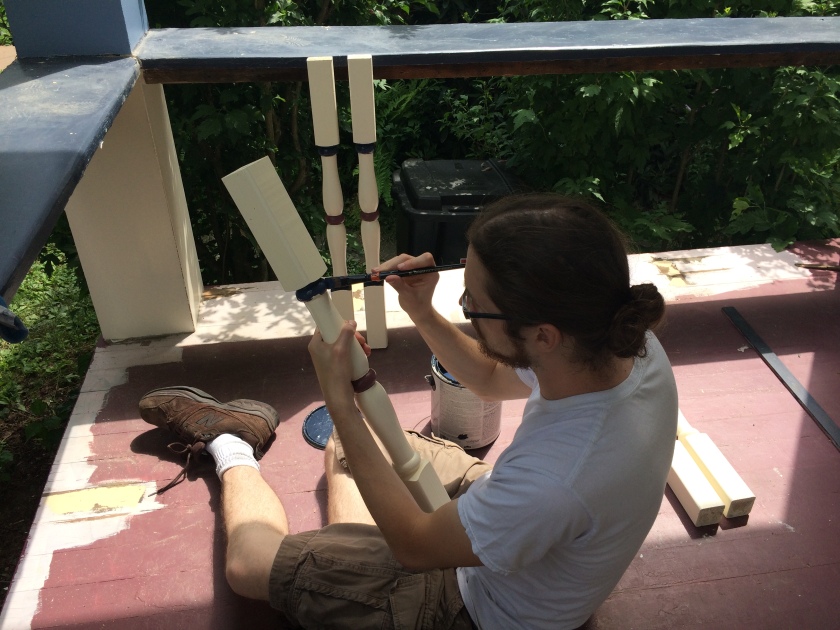
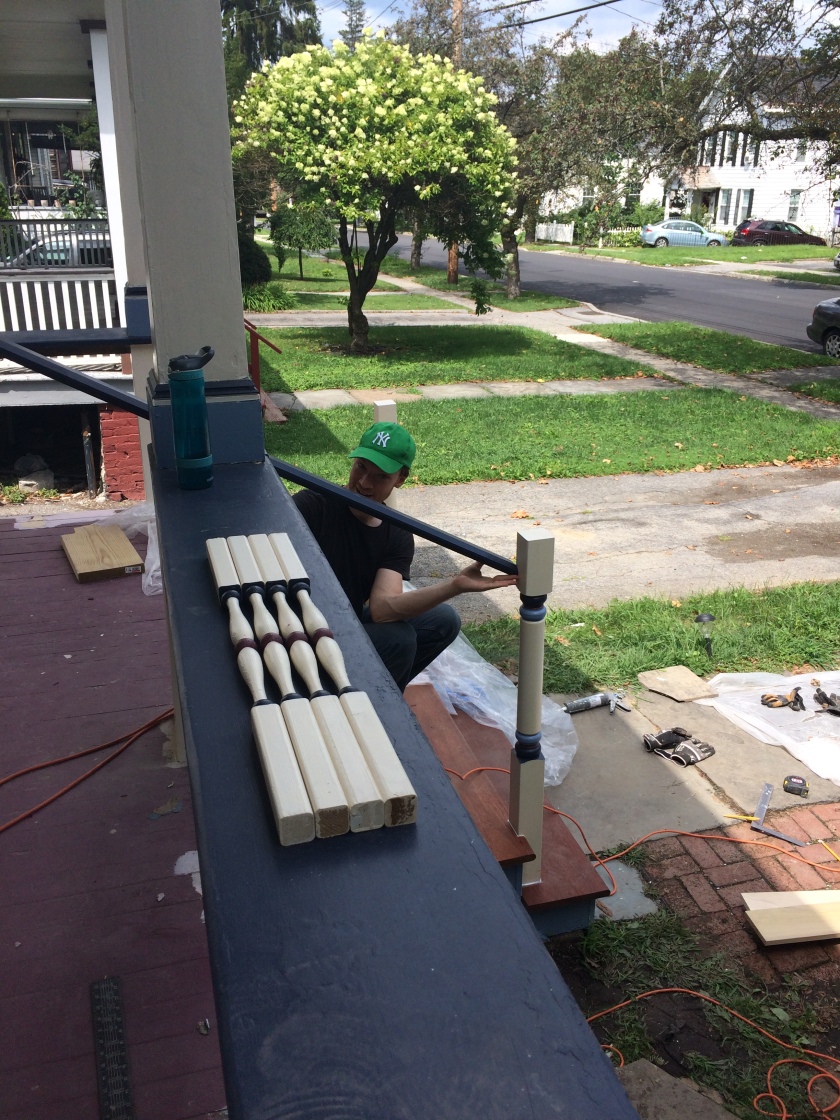
By the end of the day, David had finished painting all of the 46 spindles. I had finished painting the porch posts (with three colors of paint of 3 layers each) and had begun work on the lower porch railings.
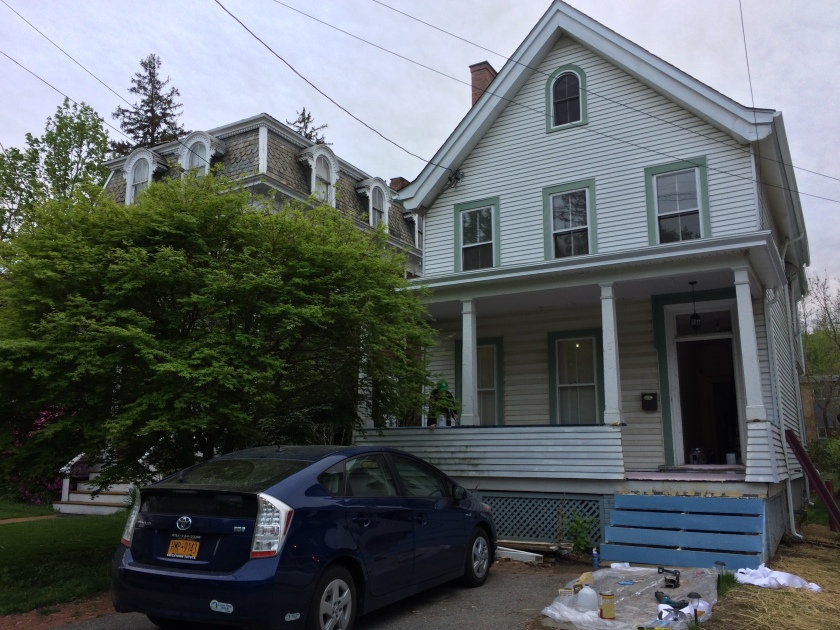
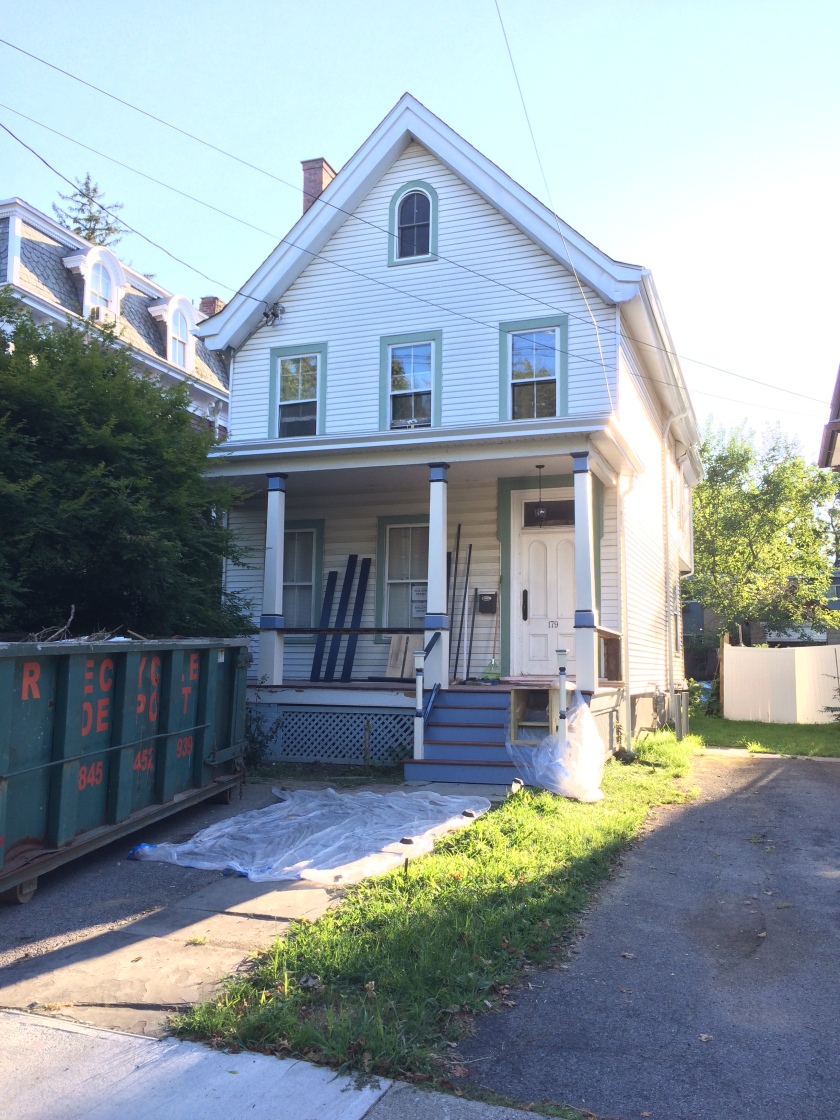
Steve and my dad had installed one porch stair railing.
<Insert April’s sigh of impatience here>
David had also taken a painting break to help my mom build the bathroom vanity that Steve and I purchased online, based on a recommendation from a friend. It was not a good recommendation. As they built, they found damaged pieces, missing pieces, and flat-out wrong pieces. And the wood was cheap….even worse quality than Ikea. Argh! Some things you just shouldn’t buy online, and furniture is one of those things.
Steve and I quickly decided to buy a new vanity and deal with this company later. Late on Saturday night, while my parents and David were preparing for bed, Steve and I headed out to Lowes to see what they had for bathroom vanities. We were in luck! We found one we liked a lot, so we purchased it and wheeled it out to the car.
Problem: It’s 9:45 and the box won’t fit in the Prius. Too late to rent a truck and no way to have the store hold it since they are now closing.
Hmmmmmm. What to do?
Idea! Since the box ALMOST fit, what if we took the vanity out of the box?
Problem: We have no tools to open the box. So there I was in my dress and sandals, ripping a cardboard box with my bare hands (and yes, feet) with Steve helping too as another customer came by and started laughing. “You gotta do what you gotta do” she said to us as she chuckled her way to the car.
Hey, laugh all you want. It worked! The vanity now fit in the car and we headed home to wrap up Day 2.
On Day 3, we started in our respective projects. My mom tackled the china cabinet we purchased from Zaborski’s, giving it love in the form of a “long drink of water” from the Old English polish bottle. Her loving attention paid off.
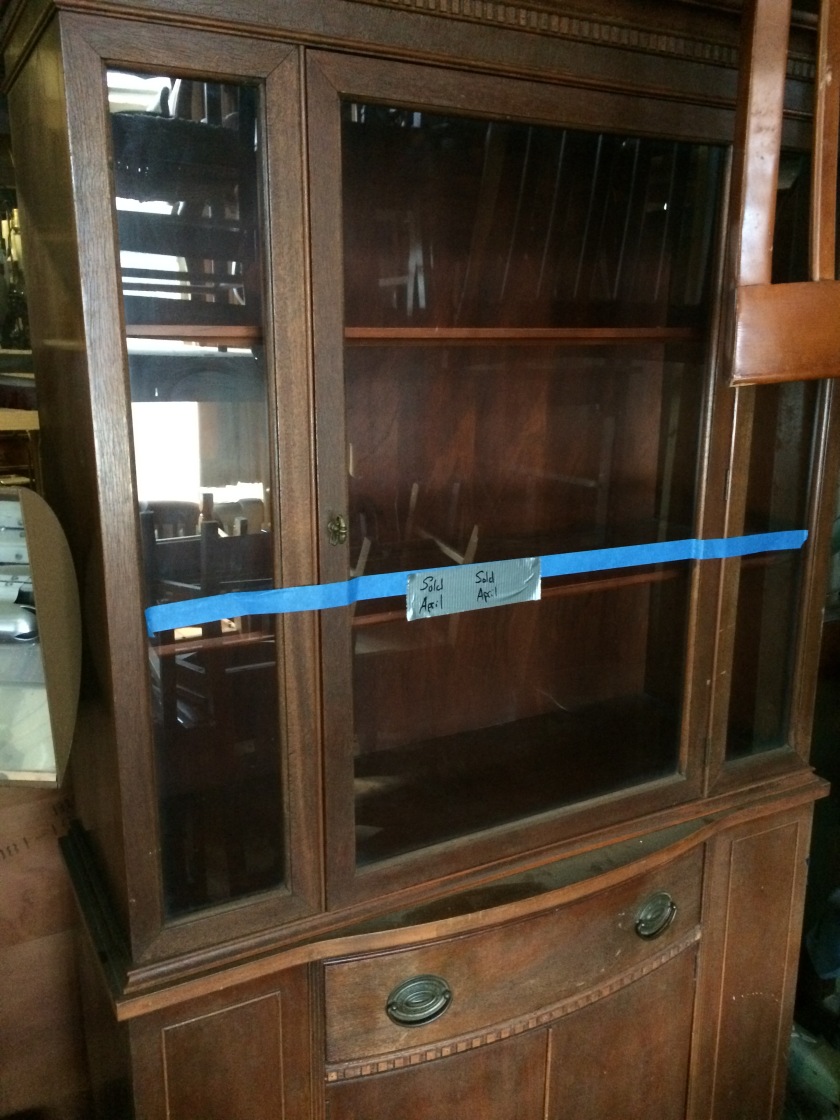
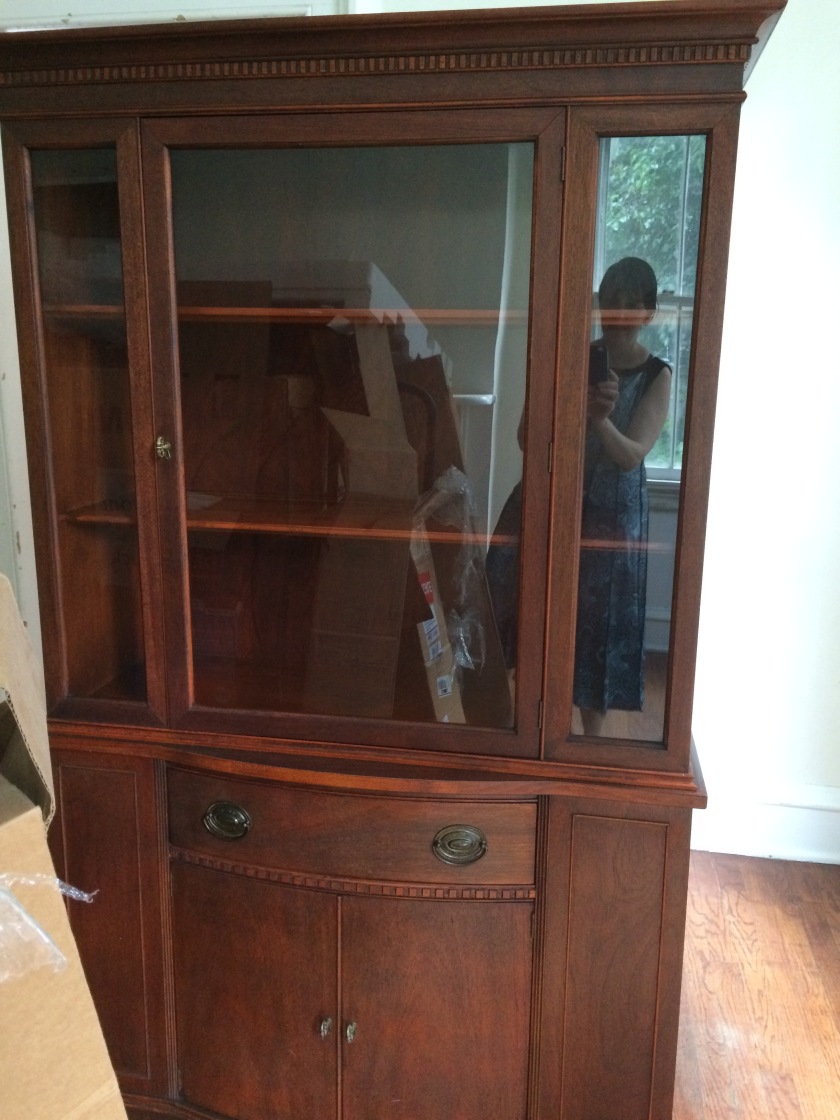
Meanwhile, I started in on the final coat of paint on the porch floor, while Steve and my dad worked on porch stair railings and David continued our never-ending battle to steal back more land from the knotweed.
Screeeeetch.
That would be the sound of a record skipping to a halt.
After hours of measuring and planning, Steve had cut the stair railings….incorrectly. Three times. And the fourth railing? That would be the one installed upside down.
I lost it. And by it, I mean my temper. Hours of preparing the railings, and nearly a full day of sketching, measuring, and planning, and all down the drain….or rather, in the dumpster.
HUGE sigh of frustration
I decided to cool down by stalking off and stinking myself out of the house, far far away from other humans….priming the master bedroom.
With nothing available on the porch to work on, my dad moved in to paint the closet in the office.
My mom turned her attention to deep cleaning the bathroom. And David and Steve worked on the spindles and railings for the porch itself.
Then, finally, Jason arrived. Steve and I spent quite a long time working through everything with him. Here’s what we learned:
- We aren’t even close to being done with demo. Even though we found hardwood floors, they are ruined in too many places, so the entire flooring system needs to come up.
- The drywall ceiling is in too poor of a condition, so it needs to come down, all the way to the joists.
- The walls are in similar condition, so we need to get those down to the studs (the bare wood frame) so that they can insulate and put up new drywall.
Sigh.
But wait….there’s more!
As we were standing in the kitchen, the unevenness of the floor became more and more evident, especially with that weird hard cardboard gone. Everything was leading downhill to one spot, near where the kitchen meets the laundry room. This isn’t good. If the floor is too “wavy,” then Jason can’t install tile, even with a floor leveler liquid applied.
Time to check things out in the basement. Why is the floor so droopy in that area?
We traipsed down to explore and were unhappy with our discovery. The foundation is sinking in one area, a full 1.5 inches. The previous homeowners tried to shore it up with a thin bit of wood, but that wood won’t hold up a whole house.
How did our inspector miss this? We are asking ourselves that same question.
Sigh.
The bright part of the news is that it’s only one spot (Jason carefully checked the entire rest of the foundation). He believes he can use a “house jack” to jack up the entire house, then install a metal post to get the house level again.
The only problem? Well, two problems. First, he has to find his house jack. Second, moving the house like this, even doing it very, very slowly, could cause the plaster to crack. Yes, the plaster that Steve and I just spent the past few months painstakingly repairing and painting.
Sigh.
This is not turning out to be a good ending to our weekend.
Then, our fortunes changed slightly. While investigating all there is to know about our basements, Jason made a few positive and interesting discoveries:
- He figured out the pit! It was used for both sewage AND potable water. Yes, that’s right folks. One big hole, divided in half by a brick wall. One side contained the drinking water. The other side….all the contents of your bowels and bladder. How very, very hygienic!
- While tracing pipes all over the place, he discovered that the huge pipe running up the middle of the wall in the kitchen is actually not used for anything, now that we have demolished that bathroom. Yippee! More space to add kitchen cabinets and appliances. Back to the drawing board on the floor plan.
- Where the previous homeowners did us the favor of chopping the window trim in half (to install the sink), Jason can replace that trim easily.

So, all was not lost.
After lunch, it was back to work for 2-3 more hours, ripping out more of the kitchen. This time, it was the ceiling, or at least the drywall on the ceiling. Pieces were flying everywhere!
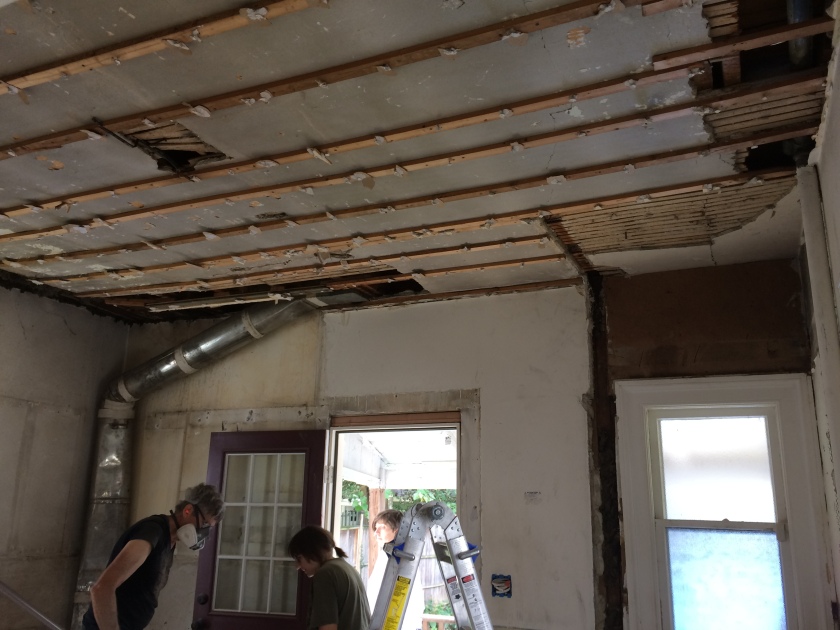
We didn’t make as much progress as we wanted, and we’ll still need at least 1-2 more weekends to finish the demo, but we did have a great time with our family and we did almost fill our dumpster. We certainly would never have gotten even close to this far without them.
We celebrated by visiting our local delicious diner.

And so, the saga continues for another weekend.
Big thanks to my parents and David for their loving support this weekend, and for their tireless and patient energy!
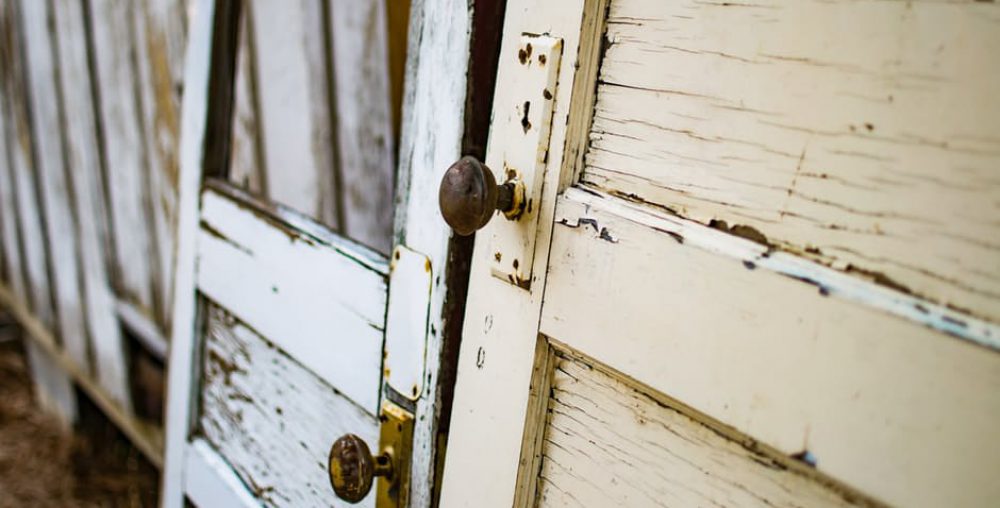
Wow, what an exciting weekend! I especially enjoyed the video that Steve made. We did accomplish a lot – but I guess sometimes it’s two steps forward, one step back. I wish we lived closer so that we could help out more with this project. It was fun working together.
LikeLike
Coffee.
Oh my goodness. It’s still progress nonetheless! Just go slowllllly with the jack. Not all at once. Maybe that would help? I wish you guys much luck.
LikeLike
I am a few episodes behind-wow! what an up and down weekend I sincerely hope the plaster walls don’t crack on you-that would be so frustrating… how lucky that your mom is not only likes to clean but is awesome at it (hi, Ms. Amy!) and that hutch looks AMAZING-what a beautiful piece of furniture!
LikeLike
I agree…it’s fortunate to have a family member who loves cleaning this much!
LikeLike